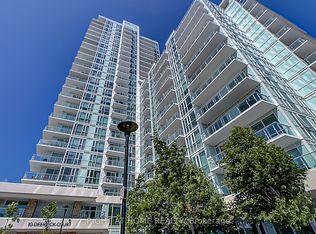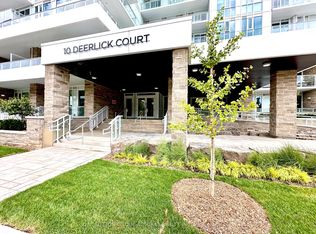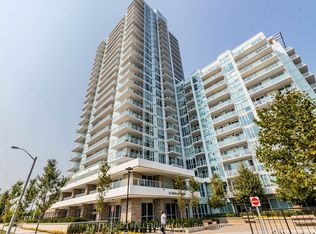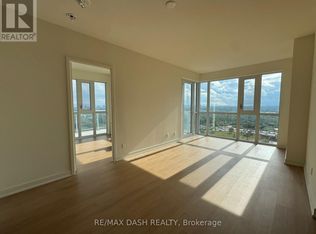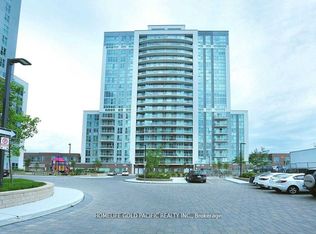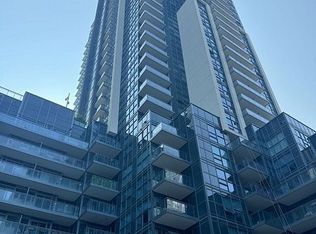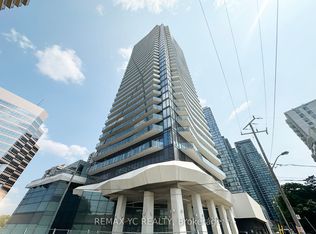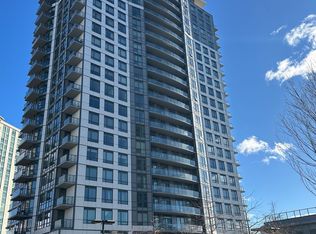Newer Condo With Luxurious Finishings, Conveniently Located At York Mills/DVP And TTC At Doorstep. Spacious One Bedroom Plus Den That Can Be Used As A Second Bedroom.. Spacious Living/Dining Area With Great View. Two Modern Washrooms. South Exposure. Minutes To Dvp, Fairview Mall, Grocery Stores.
New construction
C$499,800
10 Deerlick Ct #713, Toronto, ON M3A 1Y4
2beds
2baths
Apartment
Built in ----
-- sqft lot
$-- Zestimate®
C$--/sqft
C$514/mo HOA
What's special
Great viewTwo modern washroomsSouth exposure
- 2 days |
- 9 |
- 0 |
Zillow last checked: 8 hours ago
Listing updated: December 10, 2025 at 06:51am
Listed by:
RE/MAX ATRIUM HOME REALTY
Source: TRREB,MLS®#: C12612358 Originating MLS®#: Toronto Regional Real Estate Board
Originating MLS®#: Toronto Regional Real Estate Board
Facts & features
Interior
Bedrooms & bathrooms
- Bedrooms: 2
- Bathrooms: 2
Bedroom
- Level: Flat
- Dimensions: 3.99 x 2.95
Den
- Level: Flat
- Dimensions: 2.74 x 2.01
Dining room
- Level: Flat
- Dimensions: 3.05 x 3.18
Foyer
- Level: Flat
- Dimensions: 2.74 x 1.19
Kitchen
- Level: Flat
- Dimensions: 3.05 x 3.18
Living room
- Level: Flat
- Dimensions: 3.07 x 3.05
Other
- Level: Flat
- Dimensions: 1.3 x 2.77
Heating
- Fan Coil, Electric
Cooling
- Central Air
Appliances
- Laundry: Ensuite
Features
- Storage
- Basement: None
- Has fireplace: No
Interior area
- Living area range: 600-699 null
Property
Parking
- Total spaces: 1
- Parking features: Underground
- Has garage: Yes
Features
- Patio & porch: Patio
- Exterior features: Controlled Entry, Recreational Area, Open Balcony
- Has view: Yes
- View description: Panoramic, Park/Greenbelt, Trees/Woods, Valley, Downtown, City
Lot
- Features: Golf, Greenbelt/Conservation, Place Of Worship, Public Transit, School
- Topography: Wooded/Treed
Construction
Type & style
- Home type: Apartment
- Property subtype: Apartment
Materials
- Brick, Concrete
Condition
- New construction: Yes
Community & HOA
Community
- Security: Carbon Monoxide Detector(s), Concierge/Security, Smoke Detector(s)
HOA
- Amenities included: Bike Storage, Bus Ctr (WiFi Bldg), Concierge, Game Room, Party Room/Meeting Room, Rooftop Deck/Garden
- Services included: Common Elements Included, Building Insurance Included, Condo Taxes Included, Parking Included
- HOA fee: C$514 monthly
- HOA name: TSCC
Location
- Region: Toronto
Financial & listing details
- Annual tax amount: C$2,124
- Date on market: 12/9/2025
RE/MAX ATRIUM HOME REALTY
By pressing Contact Agent, you agree that the real estate professional identified above may call/text you about your search, which may involve use of automated means and pre-recorded/artificial voices. You don't need to consent as a condition of buying any property, goods, or services. Message/data rates may apply. You also agree to our Terms of Use. Zillow does not endorse any real estate professionals. We may share information about your recent and future site activity with your agent to help them understand what you're looking for in a home.
Price history
Price history
Price history is unavailable.
Public tax history
Public tax history
Tax history is unavailable.Climate risks
Neighborhood: Parkwoods
Nearby schools
GreatSchools rating
No schools nearby
We couldn't find any schools near this home.
- Loading
