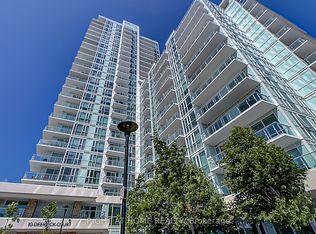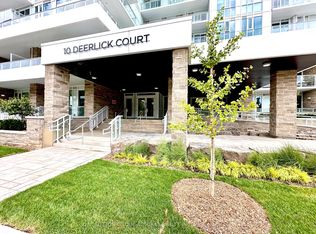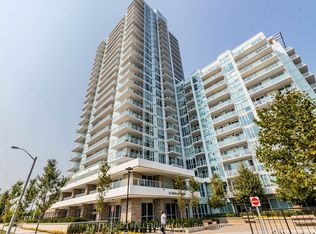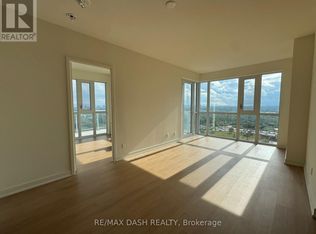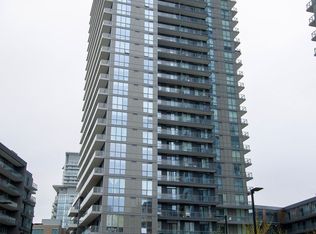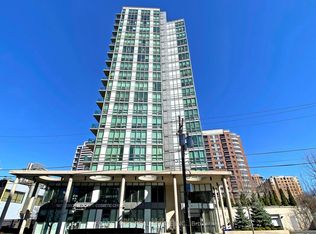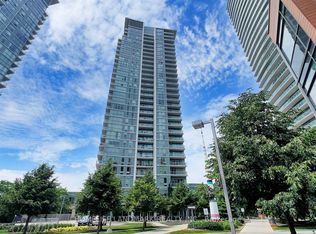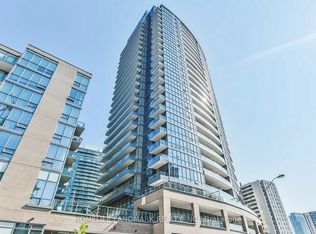The Ravine at 10 Deerlick Court is a landmark community in Toronto's York Mills District committed to the natural environment. This exquisite three-bedroom, two-bathroom condo with parking and locker epitomizes a perfect home. The community features cascading canopies, glass facades, and natural materials, offering seven condominium residences and approximately 1,600 suites. Luxurious amenities include a concierge, fitness centre, children's playroom, outdoor lounge and fireplace, sun deck, outdoor yoga studio, and more. Overlooking the Don Valley, the ravine is adjacent to Don Mills, offering easy access to downtown and a balanced and harmonious community that blends with the surrounding landscape.
For sale
C$639,000
10 Deerlick Ct #710, Toronto, ON M3A 1Y4
3beds
2baths
Apartment
Built in ----
-- sqft lot
$-- Zestimate®
C$--/sqft
C$670/mo HOA
What's special
Exquisite three-bedroom two-bathroom condoCascading canopiesGlass facadesOutdoor lounge and fireplaceSun deckOutdoor yoga studioOverlooking the don valley
- 148 days |
- 10 |
- 0 |
Zillow last checked: 8 hours ago
Listing updated: October 20, 2025 at 09:18am
Listed by:
HOMELIFE/ROMANO REALTY LTD.
Source: TRREB,MLS®#: C12290692 Originating MLS®#: Toronto Regional Real Estate Board
Originating MLS®#: Toronto Regional Real Estate Board
Facts & features
Interior
Bedrooms & bathrooms
- Bedrooms: 3
- Bathrooms: 2
Primary bedroom
- Level: Flat
- Dimensions: 0 x 0
Bedroom 2
- Level: Flat
- Dimensions: 2.81 x 3.6
Bedroom 3
- Level: Flat
- Dimensions: 2.81 x 3.33
Dining room
- Level: Flat
- Dimensions: 3.17 x 4.78
Kitchen
- Level: Flat
- Dimensions: 3.2 x 2.17
Living room
- Level: Flat
- Dimensions: 3.17 x 4.78
Heating
- Forced Air, Gas
Cooling
- Central Air
Appliances
- Laundry: Ensuite
Features
- Storage Area Lockers
- Flooring: Carpet Free
- Basement: None
- Has fireplace: No
Interior area
- Living area range: 800-899 null
Property
Parking
- Total spaces: 1
- Parking features: None
- Has garage: Yes
Features
- Exterior features: Open Balcony
- Has view: Yes
- View description: Clear
Lot
- Features: Library, Park, Public Transit, Ravine
Construction
Type & style
- Home type: Apartment
- Property subtype: Apartment
Materials
- Concrete
Community & HOA
HOA
- Amenities included: Concierge, Gym, Party Room/Meeting Room, Visitor Parking
- Services included: Common Elements Included, Building Insurance Included, Parking Included
- HOA fee: C$670 monthly
- HOA name: TSCC
Location
- Region: Toronto
Financial & listing details
- Annual tax amount: C$2,922
- Date on market: 7/17/2025
HOMELIFE/ROMANO REALTY LTD.
By pressing Contact Agent, you agree that the real estate professional identified above may call/text you about your search, which may involve use of automated means and pre-recorded/artificial voices. You don't need to consent as a condition of buying any property, goods, or services. Message/data rates may apply. You also agree to our Terms of Use. Zillow does not endorse any real estate professionals. We may share information about your recent and future site activity with your agent to help them understand what you're looking for in a home.
Price history
Price history
Price history is unavailable.
Public tax history
Public tax history
Tax history is unavailable.Climate risks
Neighborhood: Parkwoods
Nearby schools
GreatSchools rating
No schools nearby
We couldn't find any schools near this home.
- Loading
