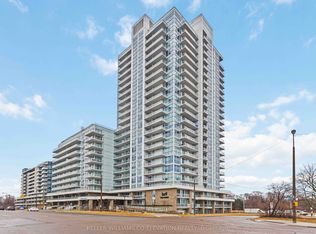**The Ravine** A New Condo in the Heart of North York. Designs By Cecconi And Simone. Enjoy having transit at your doorstep. This modern spacious unit boasts soaring 9 Foot ceilings. This unit has a desired South Exposure, is sun filled and offers a balcony with a view towards the Ravine and Downtown Toronto Skyline. Amazing open concept layout with combined with living, dining and kitchen perfect for entertaining. This unit offers a large den which can be used as a office or 2nd bedroom. Minutes to Ravine, Hiking Trails, Shopping, Restaurants, Cafes, Schools, Parks. Close to Shops On Don Mills, Easy Access To DVP & Highways.
IDX information is provided exclusively for consumers' personal, non-commercial use, that it may not be used for any purpose other than to identify prospective properties consumers may be interested in purchasing, and that data is deemed reliable but is not guaranteed accurate by the MLS .
Apartment for rent
C$2,500/mo
10 Deerlick Ct #1701, Toronto, ON M3A 0A7
2beds
Price may not include required fees and charges.
Apartment
Available now
-- Pets
Central air
Ensuite laundry
1 Parking space parking
Natural gas, forced air
What's special
Modern spacious unitDesired south exposureOpen concept layoutLarge den
- 1 day
- on Zillow |
- -- |
- -- |
Travel times
Get serious about saving for a home
Consider a first-time homebuyer savings account designed to grow your down payment with up to a 6% match & 4.15% APY.
Facts & features
Interior
Bedrooms & bathrooms
- Bedrooms: 2
- Bathrooms: 2
- Full bathrooms: 2
Heating
- Natural Gas, Forced Air
Cooling
- Central Air
Appliances
- Laundry: Ensuite
Features
- Has basement: Yes
Property
Parking
- Total spaces: 1
- Details: Contact manager
Features
- Exterior features: Balcony, Building Maintenance included in rent, Clear View, Concierge, Ensuite, Exercise Room, Guest Suites, Heating system: Forced Air, Heating: Gas, Hospital, Lot Features: Clear View, Hospital, Park, Public Transit, School, Open Balcony, Park, Party Room/Meeting Room, Public Transit, School, TSCC, Underground, Visitor Parking
Construction
Type & style
- Home type: Apartment
- Property subtype: Apartment
Community & HOA
Location
- Region: Toronto
Financial & listing details
- Lease term: Contact For Details
Price history
Price history is unavailable.
Neighborhood: Parkwoods
There are 14 available units in this apartment building
![[object Object]](https://photos.zillowstatic.com/fp/b2f35db9dd674560197fe70f1604b706-p_i.jpg)
