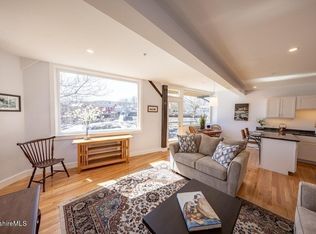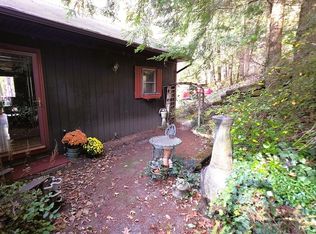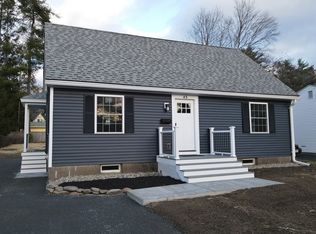Spectacular Shelburne Falls upper-level condominium with a dramatic interior featuring a spacious and bright open floor plan. This stunning condo features exposed original mill beams, high ceilings, and beautiful hardwood floors throughout. The kitchen is a dream for cooking enthusiasts, with open shelves perfect for displaying your favorite cookbooks and pottery. Additional features include ample closet space, a beautifully tiled full bath, laundry facilities, and a private balcony. Conveniently located in the heart of downtown, you're just a short walk from banks, pharmacies, grocery stores, the library, restaurants, artisan shops, bookstores, and the iconic Bridge of Flowers. The site overlooks the glacial potholes and picturesque Deerfield River. Whether you're looking to simplify your lifestyle or seeking a second home in this charming village, don't miss out on this rare opportunity.
For sale
$395,000
10 Deerfield Ave #2, Shelburne, MA 01370
1beds
988sqft
Est.:
Condominium
Built in 2021
-- sqft lot
$-- Zestimate®
$400/sqft
$368/mo HOA
What's special
Laundry facilitiesExposed original mill beamsPrivate balconyAmple closet spaceHigh ceilingsDramatic interior
- 525 days |
- 331 |
- 8 |
Zillow last checked: 8 hours ago
Listing updated: November 18, 2025 at 09:42am
Listed by:
Wanda Mooney 413-768-9848,
COLDWELL BANKER COMMUNITY REALTORS
Source: BCMLS,MLS#: 243809
Tour with a local agent
Facts & features
Interior
Bedrooms & bathrooms
- Bedrooms: 1
- Bathrooms: 1
- Full bathrooms: 1
Bedroom 1
- Description: HW Floor
- Level: First
- Area: 156 Square Feet
- Dimensions: 12.00x13.00
Full bathroom
- Description: Full, Double Sink Vanity, Tiled Shower, Tub
- Level: First
- Area: 108 Square Feet
- Dimensions: 9.00x12.00
Kitchen
- Description: HW floor, Stone Countertop, Island,
- Level: First
- Area: 112 Square Feet
- Dimensions: 8.00x14.00
Laundry
- Description: HW Floor, Electric Dryer Hookup, Washer Hookup
- Level: First
- Area: 60 Square Feet
- Dimensions: 6.00x10.00
Living room
- Description: Closet, HW Floor, Picture Window
- Level: First
- Area: 252 Square Feet
- Dimensions: 14.00x18.00
Heating
- Electric
Cooling
- Electric
Appliances
- Included: Dishwasher, Range, Refrigerator
- Laundry: In Unit
Features
- Cable Avail
- Flooring: Wood
- Windows: Insulated Windows
- Basement: Walk-Out Access,Unfinished,Full
Interior area
- Total structure area: 988
- Total interior livable area: 988 sqft
Property
Parking
- Total spaces: 1
- Parking features: Off Street
Features
- Stories: 1
- Has view: Yes
- View description: Water
- Has water view: Yes
- Water view: Water
- Waterfront features: River
Details
- Parcel number: Map:41 L:100
- Zoning description: Residential
Construction
Type & style
- Home type: Condo
- Architectural style: Other
- Property subtype: Condominium
Materials
- Roof: Fiberglass,Asphalt
Condition
- Year built: 2021
Utilities & green energy
- Electric: Circuit Breakers, 100 Amp Service
- Sewer: Public Sewer
- Water: Public
Green energy
- Water conservation: Toilet: Low Flow
Community & HOA
HOA
- Has HOA: Yes
- Services included: Cable TV, Maintenance Grounds, Insurance, Sewer, Snow Removal, Trash, Water
- HOA fee: $368 monthly
- HOA name: Residence Mill Falls
Location
- Region: Shelburne
Financial & listing details
- Price per square foot: $400/sqft
- Tax assessed value: $382,600
- Annual tax amount: $5,073
- Date on market: 11/18/2025
Estimated market value
Not available
Estimated sales range
Not available
$2,050/mo
Price history
Price history
| Date | Event | Price |
|---|---|---|
| 6/30/2024 | Listed for sale | $395,000-7.1%$400/sqft |
Source: MLS PIN #73173329 Report a problem | ||
| 1/2/2024 | Listing removed | $425,000$430/sqft |
Source: MLS PIN #73173329 Report a problem | ||
| 10/23/2023 | Listed for sale | $425,000+7.6%$430/sqft |
Source: MLS PIN #73173329 Report a problem | ||
| 10/21/2022 | Listing removed | $395,000$400/sqft |
Source: MLS PIN #72938131 Report a problem | ||
| 9/12/2022 | Price change | $395,000+5.3%$400/sqft |
Source: MLS PIN #72938131 Report a problem | ||
Public tax history
Public tax history
| Year | Property taxes | Tax assessment |
|---|---|---|
| 2024 | $5,073 -2.9% | $382,600 |
| 2023 | $5,222 | $382,600 |
Find assessor info on the county website
BuyAbility℠ payment
Est. payment
$2,884/mo
Principal & interest
$1927
Property taxes
$451
Other costs
$506
Climate risks
Neighborhood: Shelburne Falls
Nearby schools
GreatSchools rating
- 5/10Buckland-Shelburne RegionalGrades: PK-6Distance: 0.4 mi
- 4/10Mohawk Trail Regional High SchoolGrades: 7-12Distance: 1.2 mi
Schools provided by the listing agent
- Elementary: Shelburne
- Middle: Mohawk Trl Regional
- High: Mohawk Trl Regional
Source: BCMLS. This data may not be complete. We recommend contacting the local school district to confirm school assignments for this home.
- Loading
- Loading



