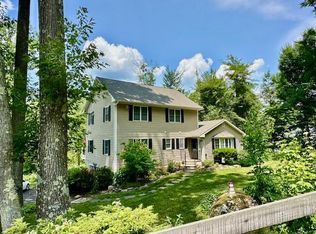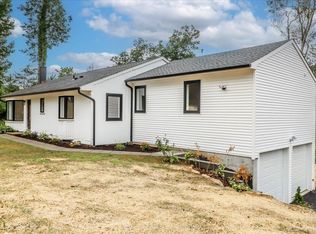Immaculate home is truly move in ready! This bright, sun filled home has beautiful refinished hdwd floors throughout. Large living room open to dining room, w sliders leading to a generous deck, overlooking private back yard. Living room has a pellet stove, keeping it warm & cozy on cold winter nights, & reducing utility bills. Kitchen has plenty of counter/cabinet space, & vaulted ceiling & skylight open up the space, & let the sun shine in. Hall bath has been newly updated, bedrooms are all generous in size, there is great closet space, & the home has been freshly painted inside & out. Attic provides additional storage space. Huge lower level family room has nicely tiled floors, a fireplace, & sliders out to a patio area. This room adds tremendous living space, & can also be used for home office space, exercise room, kids playroom, or whatever suits your needs. There is also a huge laundry room, which includes a convenient half bath. One bay of the garage was converted to a work space, & can easily be restored to garage space. The home has been meticulously maintained inside & out. Recent updates include new front walk way, roof 4 years old, hot water heater 5 years old, newer sliders on both levels, & new full hall bath. Conveniently located to schools, shopping, entertainment. Enjoy all the amenities that Brookfield has to offer- new Town Center, Still River Greenway, beautiful Lake Candlewood, great entertainment & dining. A wonderful place to call home!
This property is off market, which means it's not currently listed for sale or rent on Zillow. This may be different from what's available on other websites or public sources.


