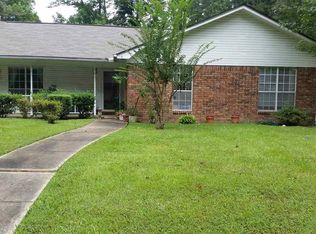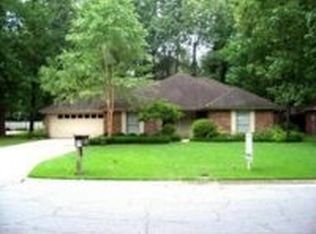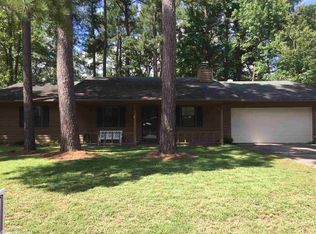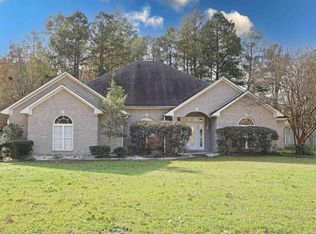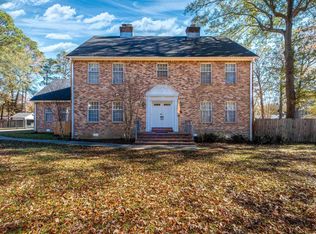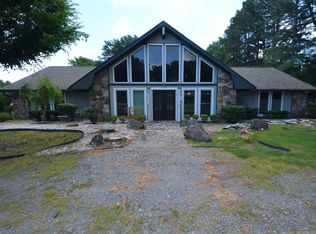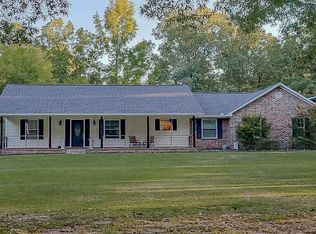If you're looking for a spacious home with traditional and modern amenities, you've found the right one. This home boasts 2 living areas along with an office/playroom and a separate dining room. There are 3 bedrooms and 2 baths upstairs with the master bedroom on the main level. There are wood and terra cotta tiles throughout with no carpet. The kitchen is very spacious with beautiful natural light beaming throughout. The dining room is inviting with plenty of space for the family to gather for meals. Everyone can relax in the family room to catch a movie or just gather to talk about their day. This home is located in the Deerfield addition of South Pine Bluff. It is close to everything including shopping, schools, restaurants..etc. Come on out and take a look. You will want to stay! Call for your personal tour today! UPDATE!!! OVER 25K RECENTLY SPENT UPDATING THE PROPERTY!! Updates include but not limited to new shelving, new flooring in most areas, new interior paint to be completed June 2024, and $4,500 spent on cutting branches, trees, and updating the landscape.
Active
$365,000
10 Deer Horn Cv, Pine Bluff, AR 71603
4beds
3,362sqft
Est.:
Single Family Residence
Built in 1994
1 Acres Lot
$-- Zestimate®
$109/sqft
$4/mo HOA
What's special
Spacious homeBeautiful natural lightSeparate dining roomFamily room
- 562 days |
- 189 |
- 3 |
Zillow last checked: 8 hours ago
Listing updated: August 01, 2025 at 11:21pm
Listed by:
Sheila Parnell 501-309-9546,
Real Estate Central 501-221-6995,
Kevin L Hunt 501-240-1425,
Real Estate Central
Source: CARMLS,MLS#: 24018391
Tour with a local agent
Facts & features
Interior
Bedrooms & bathrooms
- Bedrooms: 4
- Bathrooms: 4
- Full bathrooms: 3
- 1/2 bathrooms: 1
Rooms
- Room types: Formal Living Room, Den/Family Room, Office/Study
Dining room
- Features: Separate Dining Room, Eat-in Kitchen, Breakfast Bar
Heating
- Natural Gas
Cooling
- Electric
Appliances
- Included: Built-In Range, Microwave, Gas Range, Dishwasher, Disposal, Trash Compactor, Plumbed For Ice Maker, Gas Water Heater
- Laundry: Washer Hookup, Gas Dryer Hookup, Electric Dryer Hookup, Laundry Room
Features
- Walk-In Closet(s), Built-in Features, Ceiling Fan(s), Walk-in Shower, Breakfast Bar, Pantry, Primary Bedroom/Main Lv, 3 Bedrooms Same Level
- Flooring: Wood, Tile
- Doors: Insulated Doors
- Windows: Insulated Windows
- Has fireplace: Yes
- Fireplace features: Woodburning-Site-Built
Interior area
- Total structure area: 3,362
- Total interior livable area: 3,362 sqft
Property
Parking
- Total spaces: 2
- Parking features: Garage, Two Car, Garage Door Opener, Garage Faces Side
- Has garage: Yes
Features
- Levels: Two
- Stories: 2
- Patio & porch: Deck, Porch
- Fencing: Full
Lot
- Size: 1 Acres
- Dimensions: 100 x 135
- Features: Level, Corner Lot, Subdivided
Details
- Parcel number: 93014528000
Construction
Type & style
- Home type: SingleFamily
- Architectural style: Traditional
- Property subtype: Single Family Residence
Materials
- Frame
- Foundation: Slab
- Roof: Composition
Condition
- New construction: No
- Year built: 1994
Details
- Warranty included: Yes
Utilities & green energy
- Electric: Elec-Municipal (+Entergy)
- Gas: Gas-Natural
- Sewer: Public Sewer
- Water: Public
- Utilities for property: Natural Gas Connected
Green energy
- Energy efficient items: Doors
Community & HOA
Community
- Security: Smoke Detector(s)
- Subdivision: DEERFIELD
HOA
- Has HOA: Yes
- HOA fee: $50 annually
Location
- Region: Pine Bluff
Financial & listing details
- Price per square foot: $109/sqft
- Tax assessed value: $306,800
- Annual tax amount: $3,705
- Date on market: 5/27/2024
- Listing terms: VA Loan,FHA,Conventional,Cash
- Road surface type: Paved
Estimated market value
Not available
Estimated sales range
Not available
$2,056/mo
Price history
Price history
| Date | Event | Price |
|---|---|---|
| 7/26/2025 | Listed for sale | $365,000$109/sqft |
Source: | ||
| 7/1/2025 | Listing removed | $365,000$109/sqft |
Source: | ||
| 7/9/2024 | Price change | $365,000-2.7%$109/sqft |
Source: | ||
| 6/3/2024 | Price change | $375,000+5.6%$112/sqft |
Source: | ||
| 5/27/2024 | Listed for sale | $355,000+43.1%$106/sqft |
Source: | ||
Public tax history
Public tax history
| Year | Property taxes | Tax assessment |
|---|---|---|
| 2024 | $4,130 | $61,360 |
| 2023 | $4,130 +100.1% | $61,360 +54.2% |
| 2022 | $2,064 | $39,790 |
Find assessor info on the county website
BuyAbility℠ payment
Est. payment
$2,133/mo
Principal & interest
$1779
Property taxes
$222
Other costs
$132
Climate risks
Neighborhood: 71603
Nearby schools
GreatSchools rating
- NAW. T. Cheney Elementary SchoolGrades: 2-5Distance: 1 mi
- 5/10Jack Robey Jr. High SchoolGrades: 7-9Distance: 2.5 mi
- 3/10Pine Bluff High SchoolGrades: 10-12Distance: 4.6 mi
- Loading
- Loading
