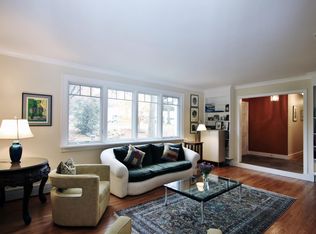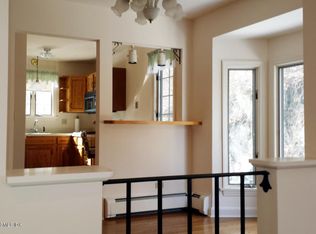A rare 2008 modern home - the result of a collaboration between an international designer, a renowned Harvard architect and a first tier builder. This special, energy efficient home features three levels of thoughtful design, details, spectacular light and beautiful views. At the core of the house is a spacious double height living room with wet bar, wine cellar, media room, guest bedroom and bath. The main floor features a serene master bedroom suite, butlers pantry, custom kitchen, family room, powder room and laundry. Three bedrooms, a sky lit sitting room and double baths complete the top floor. This very special home is like nothing you've seen before. In a spectacular park-like setting on a gorge, with its own bridge and waterfall.
This property is off market, which means it's not currently listed for sale or rent on Zillow. This may be different from what's available on other websites or public sources.

