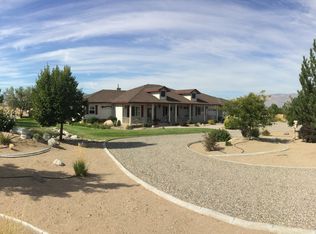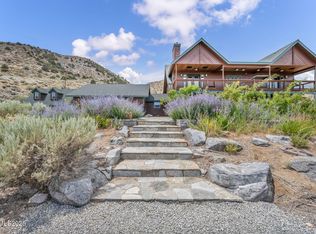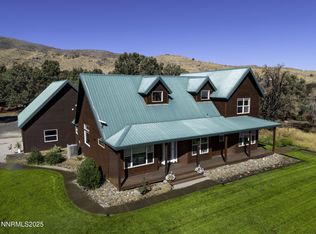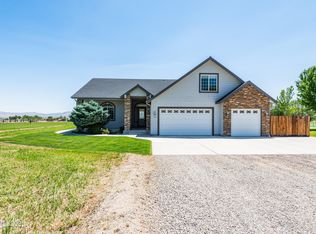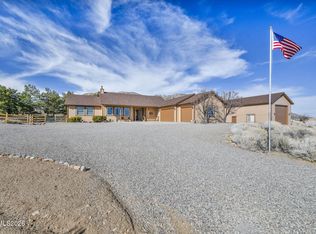This is a spectacular, quality built and artistically designed Southwest style home and guest house on 9+ acres backing to National Forest. Spectacular views all around & end of the road privacy. This is a perfect horse property with endless riding right off the property, stable w/stall, tack room, hay storage & large, fenced corral area. There is an 18' x28' RV garage with a 10.6" rollup door. Beautiful mature trees, large, fenced garden with raised beds & a fully automatic greenhouse with drip irrigation., The main home is 2382 sq ft with an oversized one car garage. It offers two spacious bedrooms and two full bathrooms. The guest house is 440 sq ft with an oversized 2 car garage with built in workbenches and a 300 sq ft attic storage with lighting/shelves. It offers one full bedroom and one full bathroom and comfortable living room and kitchen. Special features of this fine home include: 2x12 construction with R47 insulated walls; Smooth exterior wall stucco with cedar lintels, overhangs and facia; hydronic floor heat throughout with zones in all rooms; hot water circulation pump; Marvin casement and double hung wood windows with exterior aluminum cladding; solid 1 3/4" wood Southwest exterior and interior doors; 3 mini split systems for cooling and heat (new in 21 and 24); Kiva fireplace and Banco; Casablanca ceiling fan; interior cedar beams; Mexican Saltillo tile throughout except for the master bedroom which has porcelain tile; 3 solar attic fans; large walk-in pantry; large dining area with built-in buffet counter and wine rack. The kitchen offers a 36" Thermador cooktop, butcher block island with prep sink, concrete counter tops with raised breakfast counter, custom inset cabinets, double ovens (new in 23). This property has full automatic drip irrigation. This home has it all! The impeccable attention to detail is noticeable throughout. If you're looking for quality construction and an artistically designed home with tons of appeal in a rural and peaceful setting, this is the one!
Active
$1,147,000
10 Dee Ct, Smith, NV 89430
3beds
2,822sqft
Est.:
Single Family Residence
Built in 2004
9.29 Acres Lot
$-- Zestimate®
$406/sqft
$-- HOA
What's special
Tack roomPerfect horse propertyAttic storageMain homeHydronic floor heatCedar lintelsBacking to national forest
- 363 days |
- 836 |
- 13 |
Zillow last checked: 8 hours ago
Listing updated: January 13, 2026 at 10:25am
Listed by:
Teddy McKone B.1000684 775-720-7660,
Intero
Source: NNRMLS,MLS#: 250002469
Tour with a local agent
Facts & features
Interior
Bedrooms & bathrooms
- Bedrooms: 3
- Bathrooms: 3
- Full bathrooms: 3
Heating
- Electric, Hot Water, Oil, Propane, Radiant Floor, Wall Furnace
Cooling
- Attic Fan, Electric, Wall/Window Unit(s)
Appliances
- Included: Additional Refrigerator(s), Disposal, Double Oven, Dryer, Gas Cooktop, Microwave, Refrigerator, Washer
- Laundry: Cabinets, Laundry Room, Sink
Features
- Breakfast Bar, Ceiling Fan(s), Entrance Foyer, Kitchen Island, No Interior Steps, Pantry, Master Downstairs, Walk-In Closet(s)
- Flooring: Carpet, Ceramic Tile, Concrete, Porcelain
- Windows: Blinds, Double Pane Windows, Drapes, Metal Frames, Rods, Wood Frames
- Number of fireplaces: 1
- Common walls with other units/homes: No Common Walls
Interior area
- Total structure area: 2,822
- Total interior livable area: 2,822 sqft
Video & virtual tour
Property
Parking
- Total spaces: 4
- Parking features: Attached, Garage, Garage Door Opener, RV Access/Parking, RV Garage
- Attached garage spaces: 4
Features
- Stories: 1
- Patio & porch: Covered, Patio
- Exterior features: Dog Run
- Fencing: Back Yard,Partial
- Has view: Yes
- View description: Mountain(s)
Lot
- Size: 9.29 Acres
- Features: Cul-De-Sac, Landscaped, Level, Sprinklers In Front, Sprinklers In Rear, Wooded
Details
- Additional structures: Barn(s), Corral(s), Guest House, Outbuilding, Workshop
- Parcel number: 01058114
- Zoning: RR3
- Horses can be raised: Yes
Construction
Type & style
- Home type: SingleFamily
- Property subtype: Single Family Residence
Materials
- Stucco
- Foundation: Crawl Space, Slab
- Roof: Composition,Pitched,Shingle
Condition
- New construction: No
- Year built: 2004
Utilities & green energy
- Sewer: Septic Tank
- Water: Private, Well
- Utilities for property: Electricity Available, Internet Available, Phone Available, Water Available, Cellular Coverage
Community & HOA
Community
- Security: Smoke Detector(s)
HOA
- Has HOA: No
Location
- Region: Smith
Financial & listing details
- Price per square foot: $406/sqft
- Tax assessed value: $432,939
- Annual tax amount: $4,667
- Date on market: 3/2/2025
- Cumulative days on market: 364 days
- Listing terms: Cash,Conventional,FHA,VA Loan
Estimated market value
Not available
Estimated sales range
Not available
Not available
Price history
Price history
| Date | Event | Price |
|---|---|---|
| 7/11/2025 | Price change | $1,147,000-9.5%$406/sqft |
Source: | ||
| 3/1/2025 | Listed for sale | $1,267,977$449/sqft |
Source: | ||
Public tax history
Public tax history
| Year | Property taxes | Tax assessment |
|---|---|---|
| 2025 | $4,667 +3% | $151,529 -3.1% |
| 2024 | $4,532 +3.2% | $156,427 +5.3% |
| 2023 | $4,392 +3% | $148,522 +15.7% |
| 2022 | $4,265 | $128,406 +2% |
| 2021 | -- | $125,837 +2.9% |
| 2020 | $4,141 | $122,263 +2.9% |
| 2019 | $4,141 +3% | $118,872 +2.8% |
| 2018 | $4,021 +3% | $115,595 -0.1% |
| 2017 | $3,904 +3% | $115,665 +2.4% |
| 2016 | $3,790 +2.9% | $112,985 +0.9% |
| 2015 | $3,684 +3% | $112,023 +6.9% |
| 2014 | $3,577 | $104,809 +2% |
| 2013 | -- | $102,731 |
| 2012 | -- | $102,731 -8.6% |
| 2011 | -- | $112,410 -4.5% |
| 2010 | -- | $117,646 -3.8% |
| 2009 | -- | $122,289 -6.8% |
| 2008 | -- | $131,189 +3.9% |
| 2007 | -- | $126,209 +1% |
| 2006 | -- | $125,005 +32.5% |
| 2004 | -- | $94,354 |
Find assessor info on the county website
BuyAbility℠ payment
Est. payment
$6,355/mo
Principal & interest
$5915
Property taxes
$440
Climate risks
Neighborhood: 89430
Nearby schools
GreatSchools rating
- 8/10Smith Valley SchoolsGrades: PK-12Distance: 3 mi
Schools provided by the listing agent
- Elementary: Smith Valley
- Middle: Smith Valley
- High: Smith Valley
Source: NNRMLS. This data may not be complete. We recommend contacting the local school district to confirm school assignments for this home.
