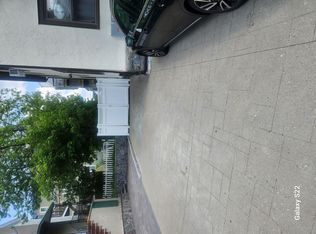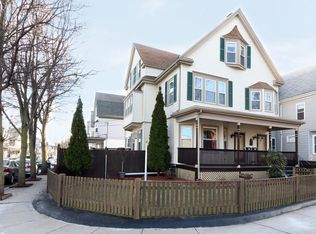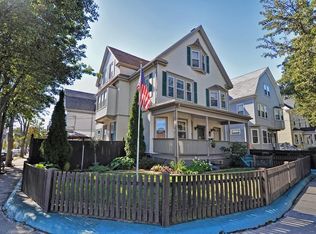All rooms have brand new hardwood floors and have been freshly painted. 2 full tile bathrooms newly remodeled. Two zones of heat on each level. Spare room for storage or an office. All rooms are light and bright. Quiet street with outdoor green space across the street to enjoy! 5 houses to the bus stop and walking distance to the Red Line and Davis Square. New Tufts Cafe across the street for late night snacks and a new restaurant, Semolinas, the owner of Dave's Pasta is around the corner. (Reference #173288)
This property is off market, which means it's not currently listed for sale or rent on Zillow. This may be different from what's available on other websites or public sources.


