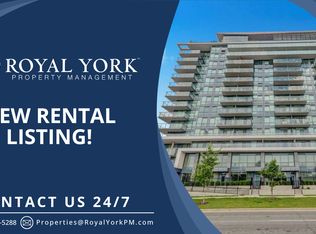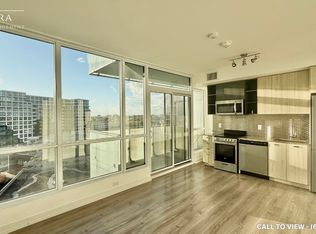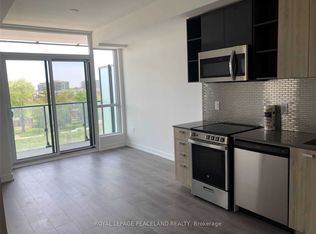This 700 square foot apartment home has 2 bedrooms and 2.0 bathrooms. This home is located at 10 De Boers Dr, Toronto, ON M3J 0H1.
This property is off market, which means it's not currently listed for sale or rent on Zillow. This may be different from what's available on other websites or public sources.


