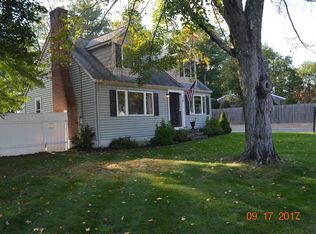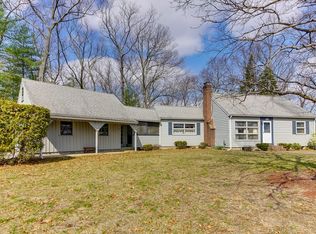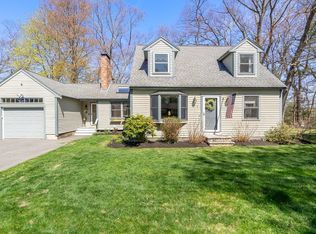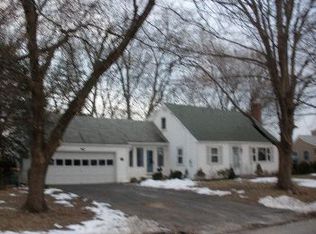Sold for $445,000
$445,000
10 Davis Rd, Hudson, MA 01749
2beds
918sqft
Single Family Residence
Built in 1955
0.58 Acres Lot
$455,700 Zestimate®
$485/sqft
$2,795 Estimated rent
Home value
$455,700
$419,000 - $497,000
$2,795/mo
Zestimate® history
Loading...
Owner options
Explore your selling options
What's special
Nestled on a peaceful cul-de-sac this wonderful ranch home is brimming with possibilities! The large back yard is a stunning oasis of privacy with loads of potential that boasts plenty of space for gardens, a pool-you decide! Wonderful features include a 1 car garage with a rear storage area- direct access to the open breezeway/porch for relaxation and upgrade potential. Hardwood floors, cozy kitchen with loads of cabinets, electric stove, microwave and stainless sink, large living room with picture window and front closet, dining area with built-ins and large window to let the sunshine in! Rear den with huge window overlooking the backyard. Full tile bath with storage, bedrooms have hardwood flooring and BIG closets. Unfinished lower level brings it to another level with heating and abundant storage space. Estate sale being sold AS-IS.
Zillow last checked: 8 hours ago
Listing updated: September 27, 2024 at 05:59am
Listed by:
Scott Adamson 978-314-9009,
Coldwell Banker Realty - Sudbury 978-443-9933
Bought with:
Stephen Coukos
Berkshire Hathaway HomeServices Page Realty
Source: MLS PIN,MLS#: 73278593
Facts & features
Interior
Bedrooms & bathrooms
- Bedrooms: 2
- Bathrooms: 1
- Full bathrooms: 1
- Main level bedrooms: 2
Primary bedroom
- Features: Ceiling Fan(s), Closet, Flooring - Hardwood, Lighting - Overhead
- Level: Main,First
Bedroom 2
- Features: Closet, Flooring - Hardwood, Lighting - Overhead
- Level: Main,First
Primary bathroom
- Features: Yes
Dining room
- Features: Flooring - Laminate, Open Floorplan, Lighting - Overhead
- Level: Main,First
Kitchen
- Features: Flooring - Laminate, Lighting - Overhead, Breezeway
- Level: Main,First
Living room
- Features: Closet, Flooring - Hardwood, Window(s) - Picture, Open Floorplan
- Level: Main,First
Heating
- Central, Forced Air, Oil
Cooling
- Window Unit(s), None
Appliances
- Included: Electric Water Heater, Water Heater, Range, Dishwasher, Microwave, Refrigerator, Washer, Dryer, Range Hood
- Laundry: Electric Dryer Hookup, Exterior Access, Lighting - Overhead, Sink, In Basement, Washer Hookup
Features
- Lighting - Overhead, Den
- Flooring: Wood, Tile, Laminate, Hardwood, Flooring - Hardwood
- Doors: Insulated Doors
- Windows: Bay/Bow/Box, Insulated Windows, Screens
- Basement: Full,Interior Entry,Bulkhead,Concrete,Unfinished
- Has fireplace: No
Interior area
- Total structure area: 918
- Total interior livable area: 918 sqft
Property
Parking
- Total spaces: 5
- Parking features: Attached, Garage Door Opener, Storage, Paved Drive, Off Street, Paved
- Attached garage spaces: 1
- Uncovered spaces: 4
Accessibility
- Accessibility features: No
Features
- Patio & porch: Porch - Enclosed, Screened, Patio
- Exterior features: Porch - Enclosed, Porch - Screened, Patio, Rain Gutters, Storage, Screens, Fenced Yard
- Fencing: Fenced/Enclosed,Fenced
Lot
- Size: 0.58 Acres
- Features: Wooded, Cleared, Level
Details
- Parcel number: 540723
- Zoning: res
Construction
Type & style
- Home type: SingleFamily
- Architectural style: Ranch
- Property subtype: Single Family Residence
Materials
- Frame
- Foundation: Concrete Perimeter
- Roof: Shingle
Condition
- Year built: 1955
Utilities & green energy
- Electric: Fuses
- Sewer: Public Sewer
- Water: Public
- Utilities for property: for Electric Range, for Electric Dryer, Washer Hookup
Community & neighborhood
Community
- Community features: Public Transportation, Shopping, Park, Walk/Jog Trails, Golf, Bike Path, Conservation Area, Highway Access, House of Worship, Public School
Location
- Region: Hudson
Price history
| Date | Event | Price |
|---|---|---|
| 9/26/2024 | Sold | $445,000+6%$485/sqft |
Source: MLS PIN #73278593 Report a problem | ||
| 8/21/2024 | Contingent | $419,900$457/sqft |
Source: MLS PIN #73278593 Report a problem | ||
| 8/16/2024 | Listed for sale | $419,900$457/sqft |
Source: MLS PIN #73278593 Report a problem | ||
Public tax history
| Year | Property taxes | Tax assessment |
|---|---|---|
| 2025 | $6,868 +4.7% | $494,800 +5.6% |
| 2024 | $6,560 +8.9% | $468,600 +13.5% |
| 2023 | $6,025 +5.4% | $412,700 +14.4% |
Find assessor info on the county website
Neighborhood: 01749
Nearby schools
GreatSchools rating
- 3/10C.A. Farley Elementary SchoolGrades: PK-4Distance: 0.7 mi
- 4/10Hudson High SchoolGrades: 8-12Distance: 0.8 mi
- 6/10David J. Quinn Middle SchoolGrades: 5-7Distance: 1.3 mi
Schools provided by the listing agent
- High: Hudson
Source: MLS PIN. This data may not be complete. We recommend contacting the local school district to confirm school assignments for this home.
Get a cash offer in 3 minutes
Find out how much your home could sell for in as little as 3 minutes with a no-obligation cash offer.
Estimated market value$455,700
Get a cash offer in 3 minutes
Find out how much your home could sell for in as little as 3 minutes with a no-obligation cash offer.
Estimated market value
$455,700



