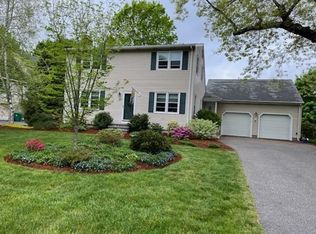Sold for $675,000 on 11/15/24
$675,000
10 Davis Farm Rd, Ashland, MA 01721
3beds
1,560sqft
Single Family Residence
Built in 1980
0.41 Acres Lot
$674,100 Zestimate®
$433/sqft
$3,430 Estimated rent
Home value
$674,100
$620,000 - $735,000
$3,430/mo
Zestimate® history
Loading...
Owner options
Explore your selling options
What's special
Welcome to 10 Davis Farm Rd, Ashland—a stunningly remodeled modern contemporary home that feels brand new! This 3-bedroom, 2-bath beauty has many new features including a beautiful kitchen, bathrooms, windows, exterior siding, heating system, AC, and water heater. Gleaming hardwood floors and fresh paint elevate the entire space. Enjoy the vaulted cathedral ceiling in the family room, complete with a cozy fireplace, or step out onto the new deck overlooking your private backyard. The finished basement offers additional living space with a walkout to the yard. With a 1-car garage and prime location just across from Henry Warren Elementary and minutes from major routes and the M.B.T.A. Station, this home combines modern luxury with unmatched convenience.
Zillow last checked: 8 hours ago
Listing updated: November 19, 2024 at 07:57am
Listed by:
Campos Homes 508-594-3223,
RE/MAX Real Estate Center 508-543-3922,
Alan Connell 508-544-0519
Bought with:
Allison Rose Burns
Allison Burns Realty
Source: MLS PIN,MLS#: 73296411
Facts & features
Interior
Bedrooms & bathrooms
- Bedrooms: 3
- Bathrooms: 2
- Full bathrooms: 2
Primary bedroom
- Level: Second
Bedroom 2
- Level: First
Bedroom 3
- Level: First
Primary bathroom
- Features: Yes
Bathroom 1
- Level: First
Bathroom 2
- Level: Second
Family room
- Level: First
Kitchen
- Level: First
Heating
- Forced Air, Natural Gas
Cooling
- Central Air
Appliances
- Laundry: In Basement, Washer Hookup
Features
- Bonus Room
- Flooring: Tile, Carpet, Hardwood
- Basement: Full
- Number of fireplaces: 1
Interior area
- Total structure area: 1,560
- Total interior livable area: 1,560 sqft
Property
Parking
- Total spaces: 5
- Parking features: Under, Paved Drive, Paved
- Attached garage spaces: 1
- Uncovered spaces: 4
Features
- Patio & porch: Deck - Wood
- Exterior features: Deck - Wood, Storage
Lot
- Size: 0.41 Acres
Details
- Parcel number: M:025.0 B:0063 L:0000.0,3295605
- Zoning: R1
Construction
Type & style
- Home type: SingleFamily
- Architectural style: Contemporary
- Property subtype: Single Family Residence
Materials
- Frame
- Foundation: Concrete Perimeter
- Roof: Shingle
Condition
- Year built: 1980
Utilities & green energy
- Electric: Circuit Breakers
- Sewer: Public Sewer
- Water: Public
- Utilities for property: Washer Hookup
Community & neighborhood
Community
- Community features: Public Transportation, Shopping, Park, Walk/Jog Trails, Stable(s), Golf, Medical Facility, Laundromat, Bike Path, Conservation Area, Highway Access, House of Worship, Private School, Public School, T-Station, University
Location
- Region: Ashland
Other
Other facts
- Listing terms: Contract
Price history
| Date | Event | Price |
|---|---|---|
| 11/15/2024 | Sold | $675,000+3.8%$433/sqft |
Source: MLS PIN #73296411 Report a problem | ||
| 10/9/2024 | Contingent | $650,000$417/sqft |
Source: MLS PIN #73296411 Report a problem | ||
| 9/30/2024 | Listed for sale | $650,000$417/sqft |
Source: MLS PIN #73296411 Report a problem | ||
Public tax history
| Year | Property taxes | Tax assessment |
|---|---|---|
| 2025 | $7,211 +1.4% | $564,700 +5.1% |
| 2024 | $7,114 +8.3% | $537,300 +12.6% |
| 2023 | $6,571 -0.7% | $477,200 +14.5% |
Find assessor info on the county website
Neighborhood: 01721
Nearby schools
GreatSchools rating
- NAHenry E Warren Elementary SchoolGrades: K-2Distance: 0.2 mi
- 8/10Ashland Middle SchoolGrades: 6-8Distance: 1.6 mi
- 8/10Ashland High SchoolGrades: 9-12Distance: 1.3 mi
Get a cash offer in 3 minutes
Find out how much your home could sell for in as little as 3 minutes with a no-obligation cash offer.
Estimated market value
$674,100
Get a cash offer in 3 minutes
Find out how much your home could sell for in as little as 3 minutes with a no-obligation cash offer.
Estimated market value
$674,100
