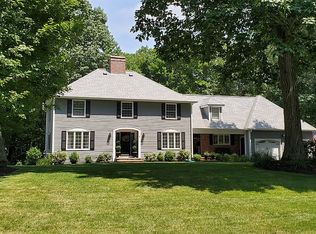Beautiful Saltbox Colonial at the end of a cul-de-sac in desirable Charlesview Estates. Large lot offers loads of privacy and plenty of room for baseball and soccer games. Second floor addition completed in 2009 created a lavish Main bedroom suite with vaulted ceilings, 2 walk in closets, a stunning new master bath with glass shower doors, dual vanities. Laundry moved upstairs. 2nd bedroom with en suite. Updated main bath for bedrooms 3 & 4. New Anderson windows with Azek trim in most of the house. New Central HVAC in 2013. Full finished basement. Playroom with ceiling mounted projector and surround sound. Home office in basement. New H2O in 2016. First floor family room with vaulted ceilings and fireplace. Eat in kitchen with breakfast bar, stainless steel appliances and access to deck overlooking flat backyard. Formal dining room with hardwood floors. Living room with hardwoods. Very well manicured grounds.
This property is off market, which means it's not currently listed for sale or rent on Zillow. This may be different from what's available on other websites or public sources.
