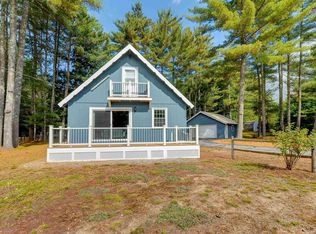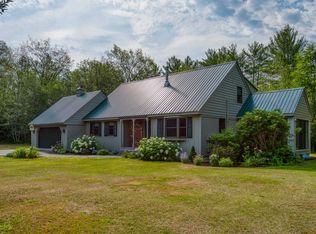Closed
Listed by:
David Emmet,
KW Coastal and Lakes & Mountains Realty/N Conway 603-730-5683
Bought with: Whitehill Estates & Homes
$410,000
10 Dandiview Road, Conway, NH 03860
2beds
2,304sqft
Ranch
Built in 1984
0.33 Acres Lot
$422,700 Zestimate®
$178/sqft
$2,298 Estimated rent
Home value
$422,700
$347,000 - $511,000
$2,298/mo
Zestimate® history
Loading...
Owner options
Explore your selling options
What's special
Easy one level living off the West Side Rd. Dandiview is a wonderful neighborhood with great access to both North and South. The lot is nicely landscaped and is simple to maintain with beautiful flowers out front. There are two bedrooms (master has its own bath) plus an office that could be used as a 3rd if desired. The 4 season porch is a wonderful area, with direct access to the hot tub and outdoor shower. The full finished basement has interior and exterior access/egress through a bulkhead and would be great for additional living space for a growing family, or to provide plenty of storage. A paved driveway leads to an oversized 2 car garage with lots of shelving and benches for a workshop.
Zillow last checked: 8 hours ago
Listing updated: July 31, 2025 at 01:03pm
Listed by:
David Emmet,
KW Coastal and Lakes & Mountains Realty/N Conway 603-730-5683
Bought with:
Julie Steiner
Whitehill Estates & Homes
Source: PrimeMLS,MLS#: 5040108
Facts & features
Interior
Bedrooms & bathrooms
- Bedrooms: 2
- Bathrooms: 2
- Full bathrooms: 1
- 3/4 bathrooms: 1
Heating
- Propane, Baseboard
Cooling
- Wall Unit(s)
Appliances
- Included: Electric Cooktop, Dishwasher, Refrigerator, ENERGY STAR Qualified Washer, Gas Dryer
Features
- Ceiling Fan(s), Primary BR w/ BA
- Flooring: Carpet, Tile, Vinyl
- Windows: Blinds, Skylight(s)
- Basement: Full,Interior Entry
Interior area
- Total structure area: 2,664
- Total interior livable area: 2,304 sqft
- Finished area above ground: 1,388
- Finished area below ground: 916
Property
Parking
- Total spaces: 2
- Parking features: Paved
- Garage spaces: 2
Features
- Levels: One
- Stories: 1
- Patio & porch: Enclosed Porch, Screened Porch, Heated Porch
- Exterior features: Deck, Shed
- Has spa: Yes
- Spa features: Heated
Lot
- Size: 0.33 Acres
- Features: Corner Lot, Country Setting, Landscaped, Level, Near Golf Course, Near Paths, Near Skiing, Neighborhood, Near Hospital
Details
- Parcel number: CNWYM247B104
- Zoning description: Residential
Construction
Type & style
- Home type: SingleFamily
- Architectural style: Ranch
- Property subtype: Ranch
Materials
- Wood Frame, Wood Exterior, Wood Siding
- Foundation: Concrete
- Roof: Rolled/Hot Mop,Asphalt Shingle
Condition
- New construction: No
- Year built: 1984
Utilities & green energy
- Electric: 100 Amp Service
- Sewer: Septic Tank
- Utilities for property: Cable, Propane
Community & neighborhood
Location
- Region: North Conway
Price history
| Date | Event | Price |
|---|---|---|
| 7/31/2025 | Sold | $410,000-4.7%$178/sqft |
Source: | ||
| 5/9/2025 | Listed for sale | $430,000$187/sqft |
Source: | ||
Public tax history
| Year | Property taxes | Tax assessment |
|---|---|---|
| 2024 | $4,357 +10.9% | $360,100 |
| 2023 | $3,929 +8.9% | $360,100 +80.3% |
| 2022 | $3,607 +4.2% | $199,700 |
Find assessor info on the county website
Neighborhood: 03860
Nearby schools
GreatSchools rating
- 6/10John H. Fuller SchoolGrades: K-6Distance: 2.4 mi
- 7/10A. Crosby Kennett Middle SchoolGrades: 7-8Distance: 2.9 mi
- 4/10Kennett High SchoolGrades: 9-12Distance: 2 mi
Schools provided by the listing agent
- Elementary: John Fuller Elementary School
- Middle: A. Crosby Kennett Middle Sch
- High: A. Crosby Kennett Sr. High
- District: SAU #9
Source: PrimeMLS. This data may not be complete. We recommend contacting the local school district to confirm school assignments for this home.

Get pre-qualified for a loan
At Zillow Home Loans, we can pre-qualify you in as little as 5 minutes with no impact to your credit score.An equal housing lender. NMLS #10287.

