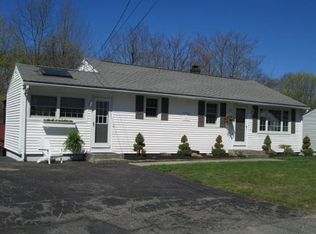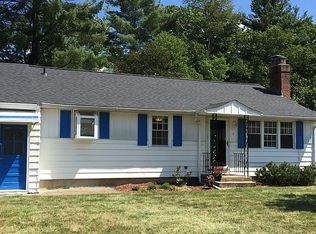Sold for $545,000
$545,000
10 Dalphen Rd, Shrewsbury, MA 01545
3beds
1,720sqft
Single Family Residence
Built in 1957
0.26 Acres Lot
$564,500 Zestimate®
$317/sqft
$2,867 Estimated rent
Home value
$564,500
$514,000 - $621,000
$2,867/mo
Zestimate® history
Loading...
Owner options
Explore your selling options
What's special
Offers have been received. All will be reviewed at 3:00 on Monday 9/16/24. Location, Location, Location... Ranch Style Home being offered for the 1st time in 4 decades. This 3 Bedroom Home has been maintained thoughtfully over the years. Set on a dead end street with a cul de sac and offering a nice backyard too! You will find this home gives you a single level living option and also additional space in the finished walkout lower level. 1st floor consists of a Fully Applianced Kitchen with a dining area, Living Room w/ air conditioning, 3 bedrooms, Full Bath, Mudroom and Garage. Two mini split air conditioning units were added about 7 years ago. The Lower Level consists of a gracious family room with quarry tile flooring, a counter bar and working sink, full windows, office, 1/2 bath, laundry area, cedar closet and utility room. Enjoy the two tiered deck overlooking the wooded back yard. Lead Paint Disclosure and Seller's Statement attached to MLS for review w/your clients.
Zillow last checked: 8 hours ago
Listing updated: October 18, 2024 at 07:16am
Listed by:
Cynthia Walsh MacKenzie 508-868-3883,
Walsh and Associates Real Estate 508-752-7591
Bought with:
Daniel Devine
Engel & Volkers Boston
Source: MLS PIN,MLS#: 73288287
Facts & features
Interior
Bedrooms & bathrooms
- Bedrooms: 3
- Bathrooms: 2
- Full bathrooms: 1
- 1/2 bathrooms: 1
Primary bedroom
- Features: Ceiling Fan(s), Flooring - Wall to Wall Carpet
- Level: First
- Area: 134.93
- Dimensions: 13.1 x 10.3
Bedroom 2
- Features: Ceiling Fan(s), Flooring - Wall to Wall Carpet
- Level: First
- Area: 102.9
- Dimensions: 10.5 x 9.8
Bedroom 3
- Features: Ceiling Fan(s), Flooring - Wall to Wall Carpet
- Level: First
- Area: 114.66
- Dimensions: 11.7 x 9.8
Primary bathroom
- Features: No
Bathroom 1
- Features: Bathroom - Full
- Level: First
Bathroom 2
- Features: Bathroom - Half
- Level: Basement
Family room
- Features: Closet, Flooring - Stone/Ceramic Tile, Wet Bar, Exterior Access
- Level: Basement
- Area: 380.64
- Dimensions: 24.4 x 15.6
Kitchen
- Features: Flooring - Laminate, Dining Area, Countertops - Stone/Granite/Solid
- Level: First
- Area: 169.74
- Dimensions: 20.7 x 8.2
Living room
- Features: Ceiling Fan(s), Flooring - Wall to Wall Carpet, Window(s) - Bay/Bow/Box
- Level: First
- Area: 224.01
- Dimensions: 17.1 x 13.1
Office
- Level: Basement
- Area: 126.14
- Dimensions: 11.9 x 10.6
Heating
- Baseboard, Oil
Cooling
- Dual, Ductless
Appliances
- Included: Water Heater, Range, Dishwasher, Refrigerator, Washer, Dryer
- Laundry: In Basement, Electric Dryer Hookup, Washer Hookup
Features
- Home Office
- Flooring: Tile, Carpet, Laminate, Hardwood
- Basement: Full,Partially Finished,Walk-Out Access,Interior Entry
- Has fireplace: No
Interior area
- Total structure area: 1,720
- Total interior livable area: 1,720 sqft
Property
Parking
- Total spaces: 3
- Parking features: Attached, Paved Drive, Off Street, Paved
- Attached garage spaces: 1
- Uncovered spaces: 2
Features
- Patio & porch: Deck
- Exterior features: Deck, Rain Gutters, Storage
Lot
- Size: 0.26 Acres
- Features: Wooded
Details
- Foundation area: 1092
- Parcel number: M:46 B:029000,1682322
- Zoning: RB1
Construction
Type & style
- Home type: SingleFamily
- Architectural style: Ranch
- Property subtype: Single Family Residence
Materials
- Frame
- Foundation: Concrete Perimeter
- Roof: Shingle
Condition
- Year built: 1957
Utilities & green energy
- Electric: Circuit Breakers
- Sewer: Public Sewer
- Water: Public
- Utilities for property: for Electric Range, for Electric Dryer, Washer Hookup
Community & neighborhood
Location
- Region: Shrewsbury
Other
Other facts
- Listing terms: Contract
Price history
| Date | Event | Price |
|---|---|---|
| 10/17/2024 | Sold | $545,000+3.8%$317/sqft |
Source: MLS PIN #73288287 Report a problem | ||
| 9/11/2024 | Listed for sale | $524,900$305/sqft |
Source: MLS PIN #73288287 Report a problem | ||
Public tax history
| Year | Property taxes | Tax assessment |
|---|---|---|
| 2025 | $5,909 +12.1% | $490,800 +15.3% |
| 2024 | $5,270 +0.3% | $425,700 +6.3% |
| 2023 | $5,256 -3.4% | $400,600 +3.9% |
Find assessor info on the county website
Neighborhood: 01545
Nearby schools
GreatSchools rating
- 9/10Calvin Coolidge SchoolGrades: K-4Distance: 0.7 mi
- 8/10Oak Middle SchoolGrades: 7-8Distance: 1.4 mi
- 8/10Shrewsbury Sr High SchoolGrades: 9-12Distance: 2.8 mi
Get a cash offer in 3 minutes
Find out how much your home could sell for in as little as 3 minutes with a no-obligation cash offer.
Estimated market value$564,500
Get a cash offer in 3 minutes
Find out how much your home could sell for in as little as 3 minutes with a no-obligation cash offer.
Estimated market value
$564,500

