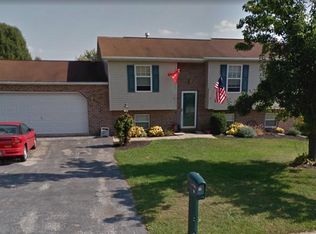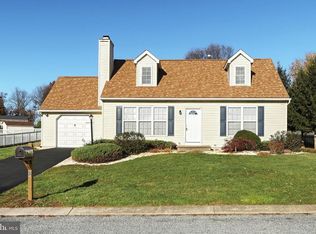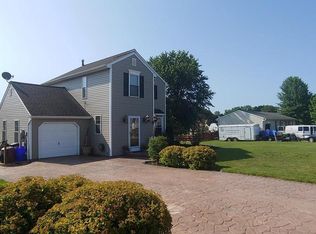Sold for $275,000
$275,000
10 Cypress Point Rd, Felton, PA 17322
4beds
1,512sqft
Single Family Residence
Built in 1992
0.32 Acres Lot
$317,100 Zestimate®
$182/sqft
$2,020 Estimated rent
Home value
$317,100
$301,000 - $333,000
$2,020/mo
Zestimate® history
Loading...
Owner options
Explore your selling options
What's special
Welcome to this charming Cape Cod home nestled on a generous 1/3-acre lot with a fenced rear yard, offering both privacy and security. This property boasts numerous features that make it a delightful place to call home. As you approach, you'll be greeted by a paved driveway leading to a convenient one-car attached garage, ensuring easy access and protected parking for your vehicle. The new roof, installed in 2019, provides peace of mind and adds to the overall appeal of the property. Step inside, and you'll discover a well-designed layout that maximizes both space and functionality. The main level encompasses a cozy Living Room, perfect for relaxation and entertaining guests. Adjacent to the living room, you'll find a spacious Dining Room, ideal for hosting family meals and gatherings beside the Kitchen. On the main level, you'll also find two comfortable Bedrooms and a Full Bath, offering convenience and privacy. These rooms provide versatile options, whether you prefer a home office, a guest room, or a space for your hobbies. Venture upstairs to the upper level, where you'll find two additional Bedrooms and another full bath. The full unfinished basement presents endless possibilities, whether you envision it as a workshop, storage area, or additional living space. Equipped with a pellet stove, it offers the potential for cozy warmth during colder months. Additionally, there's a rough-in for a future bathroom, providing the opportunity to customize the basement to your liking. One of the highlights of this property is the brand-new 400 square foot deck, a perfect outdoor oasis for relaxation, hosting barbecues, or enjoying your morning coffee. Surrounded by mature landscaping, including trees and shrubs, the deck overlooks the fenced rear yard, creating a serene and private setting. In summary, this Cape Cod home offers a blend of classic charm and modern comforts. From the fenced rear yard to the new deck, the attached garage to the paved driveway, and the multiple bedrooms and baths to the unfinished basement, this property provides a versatile and inviting space for you to create lasting memories. Don't miss the opportunity to make this Cape Cod gem your own.
Zillow last checked: 8 hours ago
Listing updated: October 03, 2023 at 06:00pm
Listed by:
Hans Schenk 703-309-5093,
RE/MAX 1st Realty
Bought with:
Hans Schenk, SP200205185
RE/MAX 1st Realty
Source: Bright MLS,MLS#: PAYK2042636
Facts & features
Interior
Bedrooms & bathrooms
- Bedrooms: 4
- Bathrooms: 2
- Full bathrooms: 2
- Main level bathrooms: 1
- Main level bedrooms: 2
Basement
- Description: Percent Finished: 0.0
- Area: 0
Heating
- Forced Air, Propane
Cooling
- Central Air, Electric
Appliances
- Included: Dishwasher, Disposal, Dryer, Exhaust Fan, Oven/Range - Gas, Refrigerator, Washer, Water Heater
- Laundry: Lower Level, Has Laundry, Washer In Unit, Dryer In Unit
Features
- Ceiling Fan(s), Dining Area, Entry Level Bedroom, Floor Plan - Traditional, Pantry, Bathroom - Tub Shower, Upgraded Countertops, Cathedral Ceiling(s), Dry Wall
- Flooring: Carpet, Hardwood, Wood
- Doors: Storm Door(s), Six Panel
- Windows: Double Pane Windows, Low Emissivity Windows, Vinyl Clad
- Basement: Full,Concrete
- Number of fireplaces: 1
- Fireplace features: Mantel(s), Wood Burning, Pellet Stove
Interior area
- Total structure area: 1,512
- Total interior livable area: 1,512 sqft
- Finished area above ground: 1,512
- Finished area below ground: 0
Property
Parking
- Total spaces: 5
- Parking features: Garage Faces Front, Garage Door Opener, Inside Entrance, Concrete, Driveway, Paved, Attached, Off Street
- Attached garage spaces: 1
- Has uncovered spaces: Yes
Accessibility
- Accessibility features: None
Features
- Levels: One and One Half
- Stories: 1
- Patio & porch: Deck
- Exterior features: Lighting, Sidewalks
- Pool features: None
- Fencing: Back Yard,Full
- Has view: Yes
- View description: Garden, Street
Lot
- Size: 0.32 Acres
- Features: Cleared, Landscaped, Suburban
Details
- Additional structures: Above Grade, Below Grade
- Parcel number: 210000100740000000
- Zoning: RESIDENTIAL
- Zoning description: Residential
- Special conditions: Standard
Construction
Type & style
- Home type: SingleFamily
- Architectural style: Cape Cod
- Property subtype: Single Family Residence
Materials
- Vinyl Siding
- Foundation: Block, Concrete Perimeter, Permanent
- Roof: Shingle
Condition
- Very Good
- New construction: No
- Year built: 1992
Utilities & green energy
- Electric: 100 Amp Service
- Sewer: Public Sewer
- Water: Public
- Utilities for property: Cable Connected, Underground Utilities, Propane, Broadband, Cable
Community & neighborhood
Security
- Security features: Carbon Monoxide Detector(s), Smoke Detector(s)
Location
- Region: Felton
- Subdivision: Chanceford Crossing
- Municipality: CHANCEFORD TWP
Other
Other facts
- Listing agreement: Exclusive Right To Sell
- Listing terms: Cash,Conventional,FHA,VA Loan
- Ownership: Fee Simple
- Road surface type: Black Top, Concrete
Price history
| Date | Event | Price |
|---|---|---|
| 7/14/2023 | Sold | $275,000$182/sqft |
Source: | ||
| 6/15/2023 | Contingent | $275,000$182/sqft |
Source: | ||
| 6/9/2023 | Listed for sale | $275,000+71.9%$182/sqft |
Source: | ||
| 3/24/2021 | Listing removed | -- |
Source: Owner Report a problem | ||
| 12/19/2014 | Sold | $159,995$106/sqft |
Source: Public Record Report a problem | ||
Public tax history
| Year | Property taxes | Tax assessment |
|---|---|---|
| 2025 | $4,313 +3.3% | $140,210 |
| 2024 | $4,175 | $140,210 |
| 2023 | $4,175 +3.5% | $140,210 |
Find assessor info on the county website
Neighborhood: 17322
Nearby schools
GreatSchools rating
- 6/10Pleasant View El SchoolGrades: K-6Distance: 3.2 mi
- 5/10Red Lion Area Junior High SchoolGrades: 7-8Distance: 3.6 mi
- 6/10Red Lion Area Senior High SchoolGrades: 9-12Distance: 3.5 mi
Schools provided by the listing agent
- District: Red Lion Area
Source: Bright MLS. This data may not be complete. We recommend contacting the local school district to confirm school assignments for this home.
Get pre-qualified for a loan
At Zillow Home Loans, we can pre-qualify you in as little as 5 minutes with no impact to your credit score.An equal housing lender. NMLS #10287.
Sell for more on Zillow
Get a Zillow Showcase℠ listing at no additional cost and you could sell for .
$317,100
2% more+$6,342
With Zillow Showcase(estimated)$323,442


