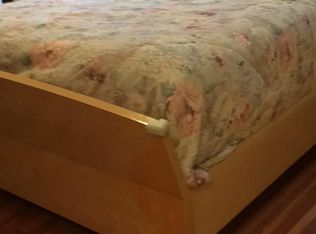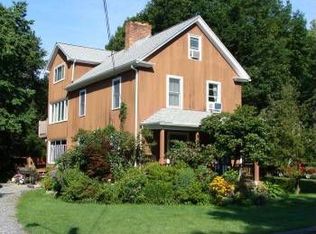Sold for $1,275,000
$1,275,000
10 Cutter St, Belmont, MA 02478
4beds
1,646sqft
Single Family Residence
Built in 1905
5,355 Square Feet Lot
$1,314,500 Zestimate®
$775/sqft
$4,195 Estimated rent
Home value
$1,314,500
$1.25M - $1.39M
$4,195/mo
Zestimate® history
Loading...
Owner options
Explore your selling options
What's special
Move right in to this charming Colonial on a treelined side street! This 4 bedroom, 1.5 bath home features high ceilings, gleaming hardwood floors, abundant natural light and many updates. The inviting farmer’s porch opens to the gracious foyer and the open floor plan is ideal for entertaining. The sunsplashed dining room has sliders to the sprawling new deck overlooking the large back yard. The spacious kitchen has abundant cabinet storage and great versatility. The four bedrooms are all on the second floor and have generous closets. The full bathroom has been beautifully updated and features a soaking Air Bathtub. The spacious lower level offers tremendous potential for additional living space with high ceilings and a separate entrance. Updated electrical, replacement windows, a fenced yard and garage complete this beautiful home. Amazing location with easy access to public transportation, the commuter rail, shopping, restaurants, schools and more! Open Houses Saturday & Sunday 12-2.
Zillow last checked: 8 hours ago
Listing updated: April 18, 2024 at 02:53am
Listed by:
Carol Ann Berberian 617-877-8195,
New England Classic Properties 617-484-2429
Bought with:
Suzanne Winchester Miller
Coldwell Banker Realty - Lexington
Source: MLS PIN,MLS#: 73210159
Facts & features
Interior
Bedrooms & bathrooms
- Bedrooms: 4
- Bathrooms: 2
- Full bathrooms: 1
- 1/2 bathrooms: 1
Primary bedroom
- Features: Closet, Flooring - Hardwood
- Level: Second
Bedroom 2
- Features: Closet, Flooring - Hardwood
- Level: Second
Bedroom 3
- Features: Closet, Flooring - Hardwood
- Level: Second
Bedroom 4
- Features: Closet, Flooring - Hardwood
- Level: Second
Bathroom 1
- Features: Bathroom - Half, Flooring - Stone/Ceramic Tile
- Level: First
Bathroom 2
- Features: Bathroom - Full, Bathroom - Tiled With Tub & Shower, Closet - Linen, Flooring - Stone/Ceramic Tile, Jacuzzi / Whirlpool Soaking Tub
- Level: Second
Dining room
- Features: Flooring - Hardwood, Deck - Exterior, Slider
- Level: First
Kitchen
- Features: Flooring - Hardwood, Dining Area
- Level: First
Living room
- Features: Flooring - Hardwood
- Level: First
Heating
- Baseboard, Natural Gas
Cooling
- Wall Unit(s)
Appliances
- Included: Water Heater, Range, Dishwasher, Microwave
- Laundry: Electric Dryer Hookup, Washer Hookup, In Basement
Features
- Closet, Entrance Foyer
- Flooring: Tile, Hardwood, Flooring - Hardwood
- Windows: Insulated Windows
- Basement: Full
- Has fireplace: No
Interior area
- Total structure area: 1,646
- Total interior livable area: 1,646 sqft
Property
Parking
- Total spaces: 3
- Parking features: Detached, Garage Door Opener, Paved Drive, Shared Driveway, Off Street
- Garage spaces: 1
- Uncovered spaces: 2
Features
- Patio & porch: Porch, Deck - Composite
- Exterior features: Porch, Deck - Composite, Fenced Yard
- Fencing: Fenced
Lot
- Size: 5,355 sqft
Details
- Foundation area: 700
- Parcel number: 358107
- Zoning: R
Construction
Type & style
- Home type: SingleFamily
- Architectural style: Colonial
- Property subtype: Single Family Residence
Materials
- Foundation: Block
- Roof: Shingle
Condition
- Year built: 1905
Utilities & green energy
- Electric: Circuit Breakers
- Sewer: Public Sewer
- Water: Public
Green energy
- Energy efficient items: Thermostat
Community & neighborhood
Community
- Community features: Public Transportation, Shopping, Park, Walk/Jog Trails, Public School
Location
- Region: Belmont
Price history
| Date | Event | Price |
|---|---|---|
| 4/17/2024 | Sold | $1,275,000+15.9%$775/sqft |
Source: MLS PIN #73210159 Report a problem | ||
| 3/13/2024 | Contingent | $1,100,000$668/sqft |
Source: MLS PIN #73210159 Report a problem | ||
| 3/8/2024 | Listed for sale | $1,100,000+54.9%$668/sqft |
Source: MLS PIN #73210159 Report a problem | ||
| 11/17/2014 | Sold | $710,000+3%$431/sqft |
Source: Public Record Report a problem | ||
| 11/7/2014 | Pending sale | $689,000$419/sqft |
Source: CENTURY 21 Adams KC #71756635 Report a problem | ||
Public tax history
| Year | Property taxes | Tax assessment |
|---|---|---|
| 2025 | $10,650 -4.7% | $935,000 -11.6% |
| 2024 | $11,172 +0.5% | $1,058,000 +7% |
| 2023 | $11,116 +5.7% | $989,000 +8.7% |
Find assessor info on the county website
Neighborhood: 02478
Nearby schools
GreatSchools rating
- 10/10Butler Elementary SchoolGrades: K-4Distance: 0.2 mi
- 7/10Winthrop L Chenery Middle SchoolGrades: 5-8Distance: 1 mi
- 10/10Belmont High SchoolGrades: 9-12Distance: 1.3 mi
Schools provided by the listing agent
- Elementary: Butler
- Middle: Chenery/Bms
- High: Belmont High
Source: MLS PIN. This data may not be complete. We recommend contacting the local school district to confirm school assignments for this home.
Get a cash offer in 3 minutes
Find out how much your home could sell for in as little as 3 minutes with a no-obligation cash offer.
Estimated market value$1,314,500
Get a cash offer in 3 minutes
Find out how much your home could sell for in as little as 3 minutes with a no-obligation cash offer.
Estimated market value
$1,314,500

