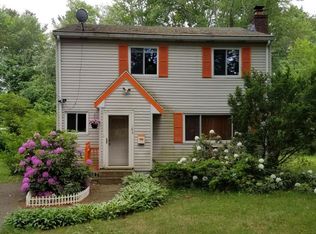Spacious colonial conveniently located in a popular West Natick neighborhood and providing easy access to schools, public transportation, houses of worship, restaurants, world class shopping and major routes. This 3-4 bedroom 2 full bath home provides lots of space, it's a solid home that will benefit from interior updates. The expanded living room has two fire places, one gas and one wood burning. Four season sun room with cathedral ceiling leads out to deck and level playable back yard with play house and storage shed. Three bedrooms, laundry room / office and full bath on second floor. One car attached garage with extra storage space.
This property is off market, which means it's not currently listed for sale or rent on Zillow. This may be different from what's available on other websites or public sources.
