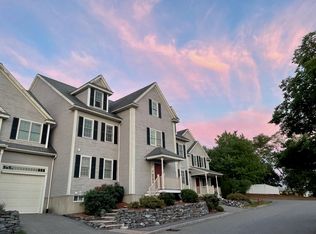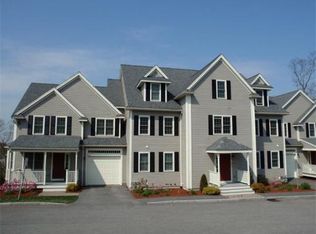Sold for $610,000
$610,000
10 Cunningham Ln Unit 206, Billerica, MA 01821
2beds
1,850sqft
Condominium, Townhouse
Built in 2006
-- sqft lot
$606,200 Zestimate®
$330/sqft
$3,237 Estimated rent
Home value
$606,200
$558,000 - $661,000
$3,237/mo
Zestimate® history
Loading...
Owner options
Explore your selling options
What's special
Welcome to 10 Cunningham Lane, a beautifully maintained 2-bedroom, 1.5-bath condo in a quiet Billerica neighborhood. This bright and airy unit features an open-concept layout with a cathedral-ceiling living room filled with natural light, perfect for relaxing or entertaining. Enjoy your private balcony for morning coffee or unwinding after a long day. The kitchen boasts modern appliances, ample cabinetry, and a breakfast bar. Both bedrooms are spacious with generous closet storage. Additional highlights include in-unit laundry, extra storage, a lower-level walkout bonus living area, a garage, and deeded parking. Minutes from Routes 3 and 495, this condo offers easy access to shopping, dining, and parks. Plus, enjoy brand-new FHW gas heat and central AC in 2024.
Zillow last checked: 8 hours ago
Listing updated: December 16, 2024 at 10:17am
Listed by:
Beverlee Vidoli 617-633-4877,
RE/MAX Realty Experts 781-272-1900
Bought with:
Herby Charmant
Redfin Corp.
Source: MLS PIN,MLS#: 73303497
Facts & features
Interior
Bedrooms & bathrooms
- Bedrooms: 2
- Bathrooms: 2
- Full bathrooms: 1
- 1/2 bathrooms: 1
Primary bedroom
- Features: Bathroom - Full, Closet, Flooring - Wall to Wall Carpet, Recessed Lighting
- Level: Second
- Area: 272
- Dimensions: 17 x 16
Bedroom 2
- Features: Closet, Flooring - Wall to Wall Carpet, Recessed Lighting
- Level: Second
- Area: 209
- Dimensions: 19 x 11
Primary bathroom
- Features: Yes
Bathroom 1
- Features: Bathroom - Half, Flooring - Stone/Ceramic Tile
- Level: First
- Area: 30
- Dimensions: 5 x 6
Bathroom 2
- Features: Bathroom - Full, Bathroom - With Tub & Shower, Closet - Linen, Flooring - Stone/Ceramic Tile, Jacuzzi / Whirlpool Soaking Tub, Recessed Lighting
- Level: Second
- Area: 98
- Dimensions: 14 x 7
Dining room
- Features: Flooring - Hardwood, Open Floorplan
- Level: First
- Area: 126
- Dimensions: 14 x 9
Family room
- Features: Flooring - Wall to Wall Carpet, Cable Hookup, Exterior Access, Open Floorplan, Recessed Lighting, Slider
- Level: Basement
- Area: 336
- Dimensions: 24 x 14
Kitchen
- Features: Flooring - Hardwood, Dining Area, Countertops - Stone/Granite/Solid, Dryer Hookup - Electric, Exterior Access, Open Floorplan, Recessed Lighting, Peninsula
- Level: Main,First
- Area: 250
- Dimensions: 25 x 10
Living room
- Features: Cathedral Ceiling(s), Flooring - Hardwood, Balcony / Deck, Cable Hookup, Exterior Access, Open Floorplan, Recessed Lighting, Slider
- Level: Main,First
- Area: 224
- Dimensions: 16 x 14
Heating
- Forced Air, Natural Gas
Cooling
- Central Air
Appliances
- Included: Range, Dishwasher, Disposal, Microwave, Refrigerator, Washer, Dryer
- Laundry: Washer Hookup, First Floor, In Unit
Features
- Flooring: Tile, Carpet, Hardwood
- Windows: Screens
- Has basement: Yes
- Number of fireplaces: 1
- Fireplace features: Living Room
- Common walls with other units/homes: End Unit
Interior area
- Total structure area: 1,850
- Total interior livable area: 1,850 sqft
Property
Parking
- Total spaces: 2
- Parking features: Attached, Off Street, Deeded, Guest, Paved
- Attached garage spaces: 1
- Uncovered spaces: 1
Features
- Entry location: Unit Placement(Street,Walkout)
- Patio & porch: Porch, Deck, Covered
- Exterior features: Porch, Deck, Covered Patio/Deck, Screens, Rain Gutters, Professional Landscaping
Details
- Parcel number: M:0061 B:0085 L:12,4675041
- Zoning: res
Construction
Type & style
- Home type: Townhouse
- Property subtype: Condominium, Townhouse
Materials
- Frame
- Roof: Shingle
Condition
- Year built: 2006
Utilities & green energy
- Electric: Circuit Breakers, 200+ Amp Service
- Sewer: Public Sewer
- Water: Public
- Utilities for property: for Gas Range, Washer Hookup
Community & neighborhood
Community
- Community features: Public Transportation, Shopping, Park, Medical Facility, Laundromat, House of Worship, Public School
Location
- Region: Billerica
HOA & financial
HOA
- HOA fee: $478 monthly
- Services included: Insurance, Maintenance Structure, Road Maintenance, Maintenance Grounds, Snow Removal, Trash, Reserve Funds
Price history
| Date | Event | Price |
|---|---|---|
| 12/16/2024 | Sold | $610,000+1.7%$330/sqft |
Source: MLS PIN #73303497 Report a problem | ||
| 10/27/2024 | Contingent | $599,900$324/sqft |
Source: MLS PIN #73303497 Report a problem | ||
| 10/17/2024 | Listed for sale | $599,900+75.9%$324/sqft |
Source: MLS PIN #73303497 Report a problem | ||
| 5/29/2009 | Sold | $341,000-6.5%$184/sqft |
Source: Public Record Report a problem | ||
| 3/13/2009 | Price change | $364,900-2.7%$197/sqft |
Source: MLS Property Information Network #70874013 Report a problem | ||
Public tax history
Tax history is unavailable.
Find assessor info on the county website
Neighborhood: 01821
Nearby schools
GreatSchools rating
- 7/10Parker Elementary SchoolGrades: K-4Distance: 0.5 mi
- 5/10Billerica Memorial High SchoolGrades: PK,8-12Distance: 0.7 mi
- 7/10Marshall Middle SchoolGrades: 5-7Distance: 1.3 mi
Schools provided by the listing agent
- Middle: Locke
- High: Bhs
Source: MLS PIN. This data may not be complete. We recommend contacting the local school district to confirm school assignments for this home.
Get a cash offer in 3 minutes
Find out how much your home could sell for in as little as 3 minutes with a no-obligation cash offer.
Estimated market value
$606,200

