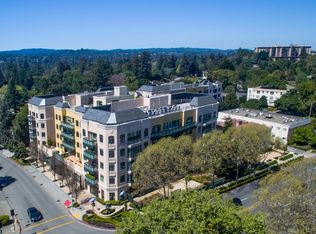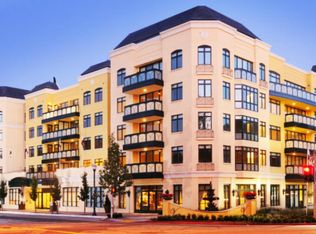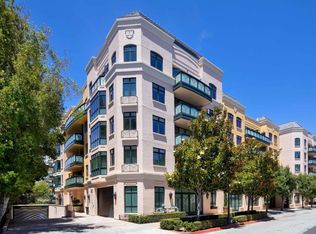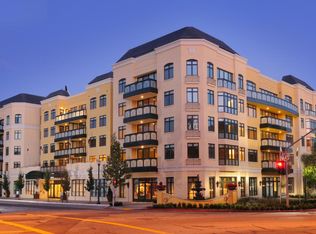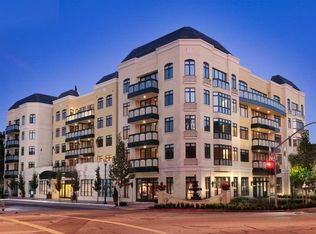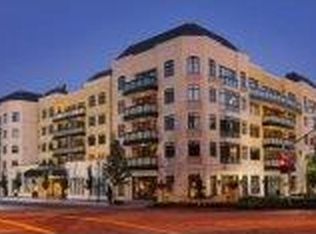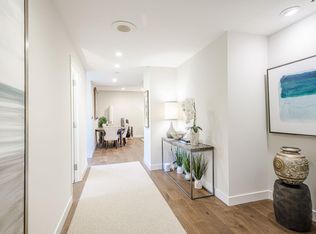Unit #1405 is a beautiful 2 bedroom/ 2 bath, fourth floor unit, with large windows and views of downtown San Mateo. This home features an open floorplan, hardwood floors, high ceilings, granite kitchen countertops, marble bathroom countertops, and a cozy deck. There is generous closet space with two large walk-in closets and an in-unit laundry closet. Parking and additional storage are provided on the lower level of the building. Versailles combines the advantages of an elegant luxury lifestyle with a unique sense of community for residents 55 and over. The comprehensive service package is designed to provide you with exceptional comfort and convenience: gourmet meals, housekeeping, maintenance service, heated indoor pool & jacuzzi, fitness center, activity classes, and so many other on-site amenities. The location is just steps away from San Mateo's charming downtown with restaurants, shops, and services.
For sale
$1,588,000
10 Crystal Springs Rd UNIT 1405, San Mateo, CA 94402
2beds
1,732sqft
Est.:
Condominium, Residential
Built in 2008
-- sqft lot
$1,549,400 Zestimate®
$917/sqft
$5,621/mo HOA
What's special
Large windowsTwo large walk-in closetsGenerous closet spaceHigh ceilingsOpen floorplanCozy deckHardwood floors
- 70 days |
- 55 |
- 2 |
Zillow last checked: 8 hours ago
Listing updated: December 07, 2025 at 07:21pm
Listed by:
Linda Druml 01512508 650-759-5961,
Polaris Pacific 415-361-4800
Source: MLSListings Inc,MLS#: ML82023474
Tour with a local agent
Facts & features
Interior
Bedrooms & bathrooms
- Bedrooms: 2
- Bathrooms: 2
- Full bathrooms: 2
Bedroom
- Features: PrimarySuiteRetreat, WalkinCloset
Bathroom
- Features: Marble, ShoweroverTub1, StallShower, Stone, Tile
Dining room
- Features: DiningArea
Family room
- Features: NoFamilyRoom
Kitchen
- Features: Countertop_Ceramic, Countertop_Granite
Heating
- Central Forced Air
Cooling
- Central Air
Appliances
- Included: Electric Cooktop, Dishwasher, Freezer, Ice Maker, Electric Oven/Range, Refrigerator, Washer/Dryer
- Laundry: Inside
Features
- High Ceilings, Walk-In Closet(s)
- Flooring: Hardwood, Stone, Tile
Interior area
- Total structure area: 1,732
- Total interior livable area: 1,732 sqft
Video & virtual tour
Property
Parking
- Total spaces: 1
- Parking features: Attached, Electric Vehicle Charging Station(s), Guest
- Attached garage spaces: 1
Accessibility
- Accessibility features: Parking
Features
- Stories: 1
- Pool features: Community, Indoor
- Spa features: Indoor, Other, Spa/HotTub
Details
- Parcel number: 104560150
- Zoning: R1
- Special conditions: Standard
Construction
Type & style
- Home type: Condo
- Property subtype: Condominium, Residential
Materials
- Foundation: Concrete Perimeter
- Roof: Mansard, Slate
Condition
- New construction: No
- Year built: 2008
Utilities & green energy
- Gas: Generator, PropaneOnSite
- Sewer: Public Sewer
- Water: Public
- Utilities for property: Propane, Water Public
Community & HOA
Community
- Senior community: Yes
HOA
- Has HOA: Yes
- Amenities included: Barbecue Area, Car Wash Area, Community Pool, Concierge, Conference Facilities, Door Person, Elevator, Gym Exercise Facility, Organized Activities, Putting Green
- Services included: Sewer, Water
- HOA fee: $5,621 monthly
Location
- Region: San Mateo
Financial & listing details
- Price per square foot: $917/sqft
- Tax assessed value: $1,231,861
- Annual tax amount: $15,709
- Date on market: 10/1/2025
- Listing agreement: ExclusiveRightToSell
Estimated market value
$1,549,400
$1.47M - $1.63M
$4,744/mo
Price history
Price history
| Date | Event | Price |
|---|---|---|
| 10/1/2025 | Listed for sale | $1,588,000-0.1%$917/sqft |
Source: | ||
| 8/31/2025 | Listing removed | $1,588,888$917/sqft |
Source: | ||
| 2/22/2025 | Price change | $1,588,888-5.9%$917/sqft |
Source: | ||
| 11/19/2024 | Listed for sale | $1,688,888+64.8%$975/sqft |
Source: | ||
| 11/12/2013 | Sold | $1,025,000-2.8%$592/sqft |
Source: Public Record Report a problem | ||
Public tax history
Public tax history
| Year | Property taxes | Tax assessment |
|---|---|---|
| 2024 | $15,709 +3.1% | $1,231,861 +2% |
| 2023 | $15,234 +0.2% | $1,207,708 +2% |
| 2022 | $15,205 +2.5% | $1,184,028 +2% |
Find assessor info on the county website
BuyAbility℠ payment
Est. payment
$15,470/mo
Principal & interest
$7824
HOA Fees
$5621
Other costs
$2025
Climate risks
Neighborhood: Central Business District
Nearby schools
GreatSchools rating
- 6/10Baywood Elementary SchoolGrades: K-5Distance: 0.9 mi
- 5/10Borel Middle SchoolGrades: 6-8Distance: 1.1 mi
- 9/10San Mateo High SchoolGrades: 9-12Distance: 0.8 mi
Schools provided by the listing agent
- High: AragonHigh
- District: SanMateoFosterCityElementary
Source: MLSListings Inc. This data may not be complete. We recommend contacting the local school district to confirm school assignments for this home.
- Loading
- Loading
