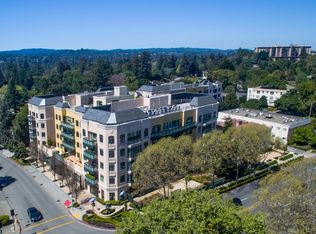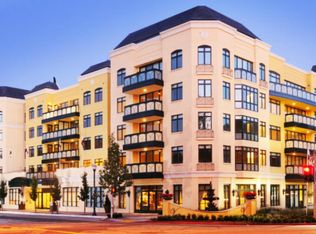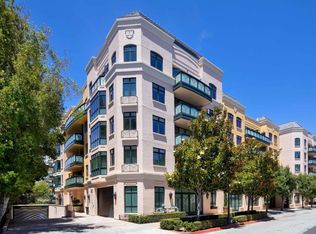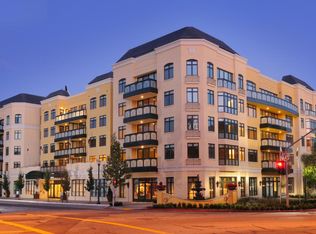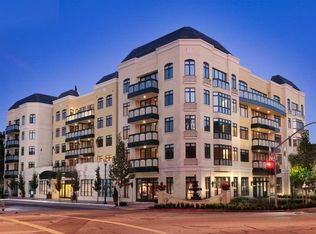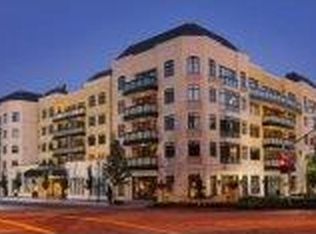Step into luxury with this impeccably designed condo, where high-end designer touches elevate every room. Enjoy custom-made window treatments paired with sleek motorized blinds, and elegant hardwood floors that flow seamlessly throughout the space. The kitchen is a chefs dream, featuring premium KitchenAid stainless steel appliances, painted cabinetry with chic brass pulls, and a sophisticated color palette that creates a warm, modern ambiance.
Dazzling crystal light fixtures from Visual Comfort and Horchow add an extra layer of refinement, while the spacious layout offers exceptional storage with generous closets in both the entryway and primary bedroom. A nearly new GE Profile large-capacity washer/dryer combo adds convenience and efficiency to your daily routine.
Parking and additional storage are provided in the lower level of the building. Versailles combines the advantages of an elegant luxury lifestyle with a unique sense of community for residents 55 and over. The comprehensive service package is designed to provide you with exceptional comfort and convenience: gourmet meals, housekeeping, maintenance service, heated indoor pool & spa, fitness center, activity classes, and many other on-site amenities. And the location is just steps away from San Mateos charming downtown.
For sale
Price cut: $300K (11/22)
$1,450,000
10 Crystal Springs Rd UNIT 1207, San Mateo, CA 94402
2beds
1,377sqft
Est.:
Condominium, Residential
Built in 2008
-- sqft lot
$1,405,000 Zestimate®
$1,053/sqft
$4,279/mo HOA
What's special
Sophisticated color paletteSleek motorized blindsDazzling crystal light fixturesSpacious layoutHigh-end designer touchesElegant hardwood floorsGenerous closets
- 189 days |
- 124 |
- 3 |
Zillow last checked: 8 hours ago
Listing updated: 22 hours ago
Listed by:
Linda Druml 01512508 650-759-5961,
Polaris Pacific 415-361-4800
Source: MLSListings Inc,MLS#: ML82010200
Tour with a local agent
Facts & features
Interior
Bedrooms & bathrooms
- Bedrooms: 2
- Bathrooms: 2
- Full bathrooms: 2
Bedroom
- Features: PrimaryBedroomonGroundFloor
Bathroom
- Features: DoubleSinks, Marble, PrimaryStallShowers
Dining room
- Features: DiningArea, DiningAreainLivingRoom, Other
Family room
- Features: NoFamilyRoom
Kitchen
- Features: Countertop_Granite, ExhaustFan, Other
Heating
- Central Forced Air, Electric, Forced Air
Cooling
- Central Air
Appliances
- Included: Electric Cooktop, Dishwasher, Exhaust Fan, Disposal, Microwave, Other, Electric Oven, Self Cleaning Oven, Electric Oven/Range, Refrigerator, Washer/Dryer
- Laundry: Inside
Features
- High Ceilings, Walk-In Closet(s)
- Flooring: Hardwood, Tile
- Common walls with other units/homes: No One Above
Interior area
- Total structure area: 1,377
- Total interior livable area: 1,377 sqft
Property
Parking
- Total spaces: 1
- Parking features: Attached, Electric Gate
- Attached garage spaces: 1
Features
- Stories: 1
- Exterior features: Barbecue, Fenced, Courtyard
- Pool features: Heated, In Ground, Indoor
- Spa features: Other, Spa/HotTub
Lot
- Size: 1.08 Acres
Details
- Parcel number: 104550080
- Zoning: R1
- Special conditions: Standard
Construction
Type & style
- Home type: Condo
- Architectural style: French,Traditional
- Property subtype: Condominium, Residential
Materials
- Foundation: Concrete Perimeter
- Roof: Mansard, Slate
Condition
- New construction: No
- Year built: 2008
Utilities & green energy
- Gas: Generator, PublicUtilities
- Sewer: Public Sewer
- Water: Public
- Utilities for property: Public Utilities, Water Public
Community & HOA
HOA
- Has HOA: Yes
- Services included: Gas
- HOA fee: $4,279 monthly
Location
- Region: San Mateo
Financial & listing details
- Price per square foot: $1,053/sqft
- Tax assessed value: $1,367,053
- Annual tax amount: $17,310
- Date on market: 6/7/2025
- Listing agreement: ExclusiveRightToSell
- Listing terms: CashorConventionalLoan
Estimated market value
$1,405,000
$1.33M - $1.48M
$4,490/mo
Price history
Price history
| Date | Event | Price |
|---|---|---|
| 11/22/2025 | Price change | $1,450,000-17.1%$1,053/sqft |
Source: | ||
| 6/8/2025 | Listed for sale | $1,750,000+37.3%$1,271/sqft |
Source: | ||
| 10/22/2019 | Sold | $1,275,000-1.8%$926/sqft |
Source: | ||
| 9/16/2019 | Listed for sale | $1,298,000+80.7%$943/sqft |
Source: Polaris Pacific #ML81768702 Report a problem | ||
| 2/6/2012 | Sold | $718,500-10.1%$522/sqft |
Source: Public Record Report a problem | ||
Public tax history
Public tax history
| Year | Property taxes | Tax assessment |
|---|---|---|
| 2024 | $17,310 +3% | $1,367,053 +2% |
| 2023 | $16,810 +0.3% | $1,340,249 +2% |
| 2022 | $16,762 +2.4% | $1,313,971 +2% |
Find assessor info on the county website
BuyAbility℠ payment
Est. payment
$13,353/mo
Principal & interest
$7225
HOA Fees
$4279
Other costs
$1849
Climate risks
Neighborhood: Central Business District
Nearby schools
GreatSchools rating
- 6/10Baywood Elementary SchoolGrades: K-5Distance: 0.9 mi
- 5/10Borel Middle SchoolGrades: 6-8Distance: 1.1 mi
- 9/10San Mateo High SchoolGrades: 9-12Distance: 0.8 mi
Schools provided by the listing agent
- Elementary: BaywoodElementary_1
- Middle: BorelMiddle
- High: AragonHigh
- District: SanMateoFosterCityElementary
Source: MLSListings Inc. This data may not be complete. We recommend contacting the local school district to confirm school assignments for this home.
- Loading
- Loading
