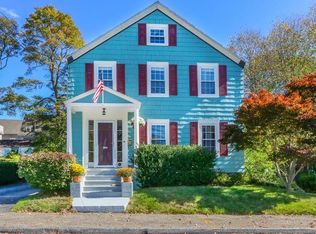You'll find sophistication and style in this new construction town home located just outside of West Newton Square. The open concept first floor includes a large kitchen, outfitted with custom white shaker cabinetry, quartz countertops and a farmer's sink. The 7ft island seats 4 guests who can interact easily with others in the main living area. Many design elements make this home feel bright, including the 9ft ceilings, white oak floors, oversized Pella windows and an open staircase with modern horizontal railings. The highlight of the living room is the linear fireplace, wrapped shiplap. On the second level you will find that all of the bedrooms are generously sized. The master bath features a 9ft vanity and an oversized shower with black Kohler shower trim. The lower level consists of a large family room and full bath. Outside youâll find a stone patio and a tranquil backyard. This home is just a 1/2 mile to the commuter rail, shops and restaurants. Estimated completion is Sept/Oct.
This property is off market, which means it's not currently listed for sale or rent on Zillow. This may be different from what's available on other websites or public sources.
