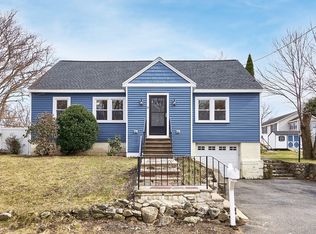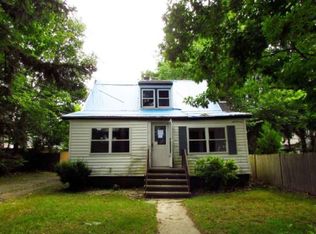Sold for $765,000 on 07/25/24
$765,000
10 Cross Rd, Billerica, MA 01821
3beds
2,489sqft
Single Family Residence
Built in 1988
10,001 Square Feet Lot
$776,100 Zestimate®
$307/sqft
$3,859 Estimated rent
Home value
$776,100
$714,000 - $846,000
$3,859/mo
Zestimate® history
Loading...
Owner options
Explore your selling options
What's special
Dream home alert! This stunning property boasts a beautifully maintained lot & open concept living perfect for entertaining. The spacious kitchen with new stainless steel appliances(2020-2024) and granite countertops, dining room, and living room with cathedral ceiling blend beautifully in an open concept layout. French doors lead to a brand new deck (2024) overlooking your private oasis. The primary suite boasts an en-suite bathroom, providing a private sanctuary for ultimate relaxation. Both upstairs bedrooms are generously sized, offering ample space and featuring large windows that bathe the rooms in natural light. The lower level offers a family room w/ fireplace, office, 3rd bed & full bath. Enjoy heated garage, Tesla charging point, security system, central AC (2023), roof (2021), solar panel (2022), heating system(2018), hot water (2022), 2 fireplaces & easy access to highways, shops & Burlington new restaurants and Lifetime Gym.
Zillow last checked: 8 hours ago
Listing updated: July 25, 2024 at 09:49am
Listed by:
Aditi Jain 978-996-4861,
Redfin Corp. 617-340-7803
Bought with:
Zahidul Islam
Cameron Prestige, LLC
Source: MLS PIN,MLS#: 73251441
Facts & features
Interior
Bedrooms & bathrooms
- Bedrooms: 3
- Bathrooms: 3
- Full bathrooms: 3
- Main level bedrooms: 2
Primary bedroom
- Features: Bathroom - Full, Ceiling Fan(s), Closet, Flooring - Wall to Wall Carpet, Cable Hookup
- Level: Main,Second
- Area: 238
- Dimensions: 17 x 14
Bedroom 2
- Features: Ceiling Fan(s), Closet, Flooring - Wall to Wall Carpet
- Level: Main,Second
- Area: 231
- Dimensions: 21 x 11
Bedroom 3
- Features: Ceiling Fan(s), Closet, Flooring - Stone/Ceramic Tile
- Level: First
- Area: 221
- Dimensions: 17 x 13
Bathroom 1
- Features: Bathroom - Full, Bathroom - With Shower Stall, Flooring - Stone/Ceramic Tile
- Level: Second
- Area: 72
- Dimensions: 9 x 8
Bathroom 2
- Features: Bathroom - Full, Bathroom - Tiled With Tub & Shower, Flooring - Stone/Ceramic Tile
- Level: Second
- Area: 54
- Dimensions: 9 x 6
Bathroom 3
- Features: Bathroom - Full, Flooring - Laminate
- Level: First
- Area: 70
- Dimensions: 10 x 7
Dining room
- Features: Cathedral Ceiling(s), Flooring - Hardwood, Balcony / Deck, French Doors, Deck - Exterior, Exterior Access, Open Floorplan, Lighting - Pendant
- Level: Main,Second
Family room
- Features: Ceiling Fan(s), Flooring - Stone/Ceramic Tile, Cable Hookup, Exterior Access, High Speed Internet Hookup
- Level: First
- Area: 403
- Dimensions: 31 x 13
Kitchen
- Features: Cathedral Ceiling(s), Flooring - Stone/Ceramic Tile, Open Floorplan, Recessed Lighting
- Level: Main,Second
Living room
- Features: Wood / Coal / Pellet Stove, Cathedral Ceiling(s), Ceiling Fan(s), Flooring - Hardwood, Cable Hookup, High Speed Internet Hookup, Open Floorplan, Recessed Lighting
- Level: Main,Second
Office
- Features: Ceiling Fan(s), Flooring - Stone/Ceramic Tile
- Level: First
- Area: 234
- Dimensions: 18 x 13
Heating
- Baseboard, Propane
Cooling
- Central Air
Appliances
- Laundry: First Floor
Features
- Ceiling Fan(s), Home Office
- Flooring: Flooring - Stone/Ceramic Tile
- Basement: Full,Finished,Walk-Out Access,Interior Entry,Garage Access
- Number of fireplaces: 2
- Fireplace features: Family Room, Living Room
Interior area
- Total structure area: 2,489
- Total interior livable area: 2,489 sqft
Property
Parking
- Total spaces: 7
- Parking features: Under, Garage Door Opener, Heated Garage, Paved Drive, Off Street, Paved
- Attached garage spaces: 1
- Uncovered spaces: 6
Features
- Patio & porch: Deck
- Exterior features: Deck, Storage, Sprinkler System
Lot
- Size: 10,001 sqft
- Features: Wooded
Details
- Parcel number: M:0099 B:0496 L:0,378788
- Zoning: 1
Construction
Type & style
- Home type: SingleFamily
- Architectural style: Split Entry
- Property subtype: Single Family Residence
Materials
- Frame
- Foundation: Concrete Perimeter
- Roof: Shingle
Condition
- Year built: 1988
Utilities & green energy
- Sewer: Public Sewer
- Water: Public
Community & neighborhood
Security
- Security features: Security System
Community
- Community features: Public Transportation, Shopping, Golf, Medical Facility, Highway Access, House of Worship, Public School
Location
- Region: Billerica
Price history
| Date | Event | Price |
|---|---|---|
| 7/25/2024 | Sold | $765,000+2%$307/sqft |
Source: MLS PIN #73251441 Report a problem | ||
| 6/12/2024 | Listed for sale | $750,000+79.4%$301/sqft |
Source: MLS PIN #73251441 Report a problem | ||
| 7/17/2015 | Sold | $418,000-2.8%$168/sqft |
Source: Public Record Report a problem | ||
| 5/19/2015 | Pending sale | $429,900$173/sqft |
Source: Coldwell Banker Residential Brokerage - Chelmsford #71836852 Report a problem | ||
| 5/14/2015 | Listed for sale | $429,900+2766%$173/sqft |
Source: Coldwell Banker Residential Brokerage - Chelmsford #71836852 Report a problem | ||
Public tax history
| Year | Property taxes | Tax assessment |
|---|---|---|
| 2025 | $8,584 +10.5% | $755,000 +9.7% |
| 2024 | $7,771 +3% | $688,300 +8.3% |
| 2023 | $7,542 +7.8% | $635,400 +14.8% |
Find assessor info on the county website
Neighborhood: 01821
Nearby schools
GreatSchools rating
- 4/10Ditson Elementary SchoolGrades: K-4Distance: 0.7 mi
- 7/10Locke Middle SchoolGrades: 5-7Distance: 2 mi
- 5/10Billerica Memorial High SchoolGrades: PK,8-12Distance: 3.6 mi
Schools provided by the listing agent
- Elementary: Ditson
- Middle: Locke
- High: Bhs
Source: MLS PIN. This data may not be complete. We recommend contacting the local school district to confirm school assignments for this home.
Get a cash offer in 3 minutes
Find out how much your home could sell for in as little as 3 minutes with a no-obligation cash offer.
Estimated market value
$776,100
Get a cash offer in 3 minutes
Find out how much your home could sell for in as little as 3 minutes with a no-obligation cash offer.
Estimated market value
$776,100

