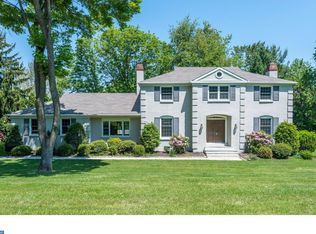Enjoy the perfect combination for a great family living and gracious entertaining. Open floor plan blends formal living room into dramatic dining room with heated slate floor and vaulted ceiling. Den/office offers expansive desk area and inviting family room sports an exposed brick walled fireplace. Hardwood floors throughout, recessed lighting and detailed woodwork are only a few of the features of this wonderful home. French doors from dining room, breakfast room, and family room open to brick walled terraces surrounding spectacular pool area in secluded, bucolic setting - the perfect summer venue. Oustanding cul-de-sac location minutes to downtown Wayne and award winning Tredyffrin Easttown schools. One Year HMS Home Warranty included.
This property is off market, which means it's not currently listed for sale or rent on Zillow. This may be different from what's available on other websites or public sources.
