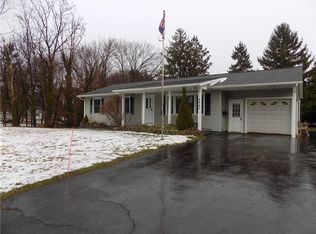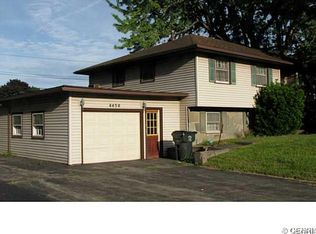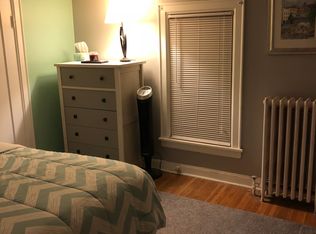NEW PRICE! NEW UPDATES! Brand new flooring in large charming living room with wood beams, gorgeous built in bookshelves and wood burning fireplace! Fresh paint in bedrooms, hallway, foyer and dining room! New light fixtures in dining room and kitchen! You won't want to miss this amazing custom built brick ranch on a private drive with beautiful backyard! Property has been in the same family since it was built. Large welcoming front porch to greet you! Step inside the spacious foyer! Two bedrooms and a full bath with double sinks off the foyer to your right. Wonderful eat-in kitchen on your left. Generous size formal dining room with sliding glass door leading to an enclosed porch for fantastic bonus space! But, it doesn't stop there! Large mudroom area coming in from the garage leading to open stairwell to the beautifully finished basement with wood burning fireplace, full bath, kitchen area and potential 3rd bedroom! Furnace and air conditioning approx 10 yrs old, roof approx 10-12 yrs old. Hot water tank 3 years old. Don't miss the video tour!
This property is off market, which means it's not currently listed for sale or rent on Zillow. This may be different from what's available on other websites or public sources.


