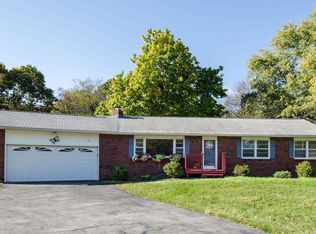Great LaGrange home sited on 1.6 acres of private property. Newer SS appliances in kitchen. Gas range. Some newer floors. Tiled bathrooms. Ductless A/C. Family room with fireplace. Spacious bedrooms with large closets. Wonderful screened in porch overlooks level private yard with pool. The wonderful Hudson Valley offers vineyards, parks, walking trails/Rail Trail, antique shops, cozy cafes and culinary grade restaurants. 2 minutes to Taconic Parkway and 80 minutes to NYC. Please be sure to view property tour and floor plans.
This property is off market, which means it's not currently listed for sale or rent on Zillow. This may be different from what's available on other websites or public sources.
