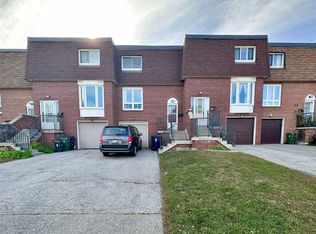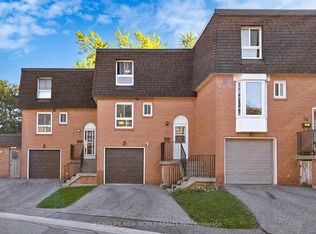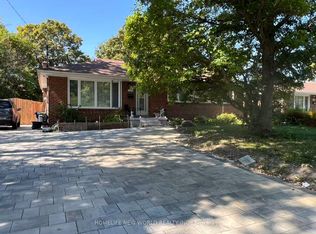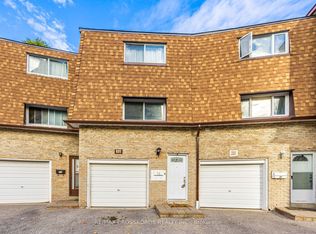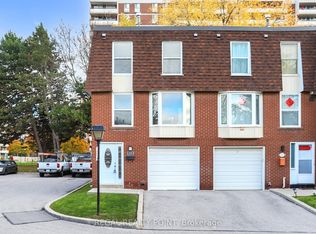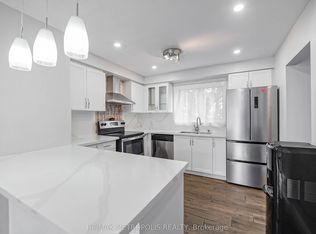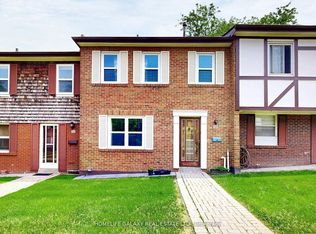* Bright & Spacious 3 Brs Townhouse In Prime High Demand Agincourt Location! Perfect For The Growing Family.Move-In Ready!* New Painting.High Cathedral Ceiling In Living Room With Striking Stone Fireplace & Large Windows Providing Lots Of Natural Sun Light ,Create A Spacious And Well-Lit Ambience,And The Walkout To The Garden Backyard Offers A Perfect Retreat ** Lot of Pot Lights.Formal Dining Area Over Looking Family Room.Stylish Cabinetry & Custom Backsplash & Modern Kitchen.Large Bedrooms Including 3 Pc Ensuite & Big W/I Closets.The Second Bathroom Features a Convenient Jack-and-Jill Layout, Providing Easy Access from Both Bedrooms.Fully Fenced Backyard Awning For Great Summer Outdoor! Spacious Driveway! Professional Finished Basement.Enjoy Peace Of Mind Knowing That The Property Is Well-Maintained And Equipped With Modern Features.This Home Offers Versatility And Convenience. Located Near Midland Ave And Huntingwood Dr, Everything North Agincourt Has To Offer--Places Of Worship, School, Parks, Public Transit, Finch Midland Centre Plaza, Chartwell Shopping Centre, Bestco Fresh Food Store, Medical & Eyecare Centre & More! Nature Lovers Will Delight In The Nearby Parks, And The Convenience Of Being Just Minutes Away From 401 And Kennedy Rd Adds To The Appeal.Close To All The Amenities You Need Nearby!Don't Miss Out !Open House Nov 15th&16th 2p.m.-5 p.m.
For sale
C$759,000
10 Crockamhill Dr, Toronto, ON M1S 3H1
3beds
3baths
Townhouse
Built in ----
-- sqft lot
$-- Zestimate®
C$--/sqft
C$445/mo HOA
What's special
Striking stone fireplaceLot of pot lightsSpacious drivewayProfessional finished basement
- 36 days |
- 20 |
- 0 |
Zillow last checked: 8 hours ago
Listing updated: November 14, 2025 at 06:57pm
Listed by:
RE/MAX EXCEL REALTY LTD.
Source: TRREB,MLS®#: E12507886 Originating MLS®#: Toronto Regional Real Estate Board
Originating MLS®#: Toronto Regional Real Estate Board
Facts & features
Interior
Bedrooms & bathrooms
- Bedrooms: 3
- Bathrooms: 3
Primary bedroom
- Level: Third
- Dimensions: 4.26 x 3.58
Bedroom 2
- Level: Third
- Dimensions: 3.46 x 2.73
Bedroom 3
- Level: Third
- Dimensions: 3.81 x 2.98
Dining room
- Level: Second
- Dimensions: 3.77 x 3.45
Family room
- Level: Main
- Dimensions: 5.6 x 3.51
Kitchen
- Level: Second
- Dimensions: 5.77 x 2.56
Recreation
- Level: Basement
- Dimensions: 5.46 x 3.51
Heating
- Forced Air, Gas
Cooling
- Central Air
Appliances
- Laundry: In Area
Features
- None
- Basement: Finished
- Has fireplace: Yes
Interior area
- Living area range: 1200-1399 null
Video & virtual tour
Property
Parking
- Total spaces: 2
- Parking features: Garage
- Has garage: Yes
Features
- Levels: Multi-Level
Construction
Type & style
- Home type: Townhouse
- Property subtype: Townhouse
Materials
- Brick
Community & HOA
HOA
- Services included: Water Included, Building Insurance Included, Common Elements Included
- HOA fee: C$445 monthly
- HOA name: Ycc
Location
- Region: Toronto
Financial & listing details
- Annual tax amount: C$2,964
- Date on market: 11/4/2025
RE/MAX EXCEL REALTY LTD.
By pressing Contact Agent, you agree that the real estate professional identified above may call/text you about your search, which may involve use of automated means and pre-recorded/artificial voices. You don't need to consent as a condition of buying any property, goods, or services. Message/data rates may apply. You also agree to our Terms of Use. Zillow does not endorse any real estate professionals. We may share information about your recent and future site activity with your agent to help them understand what you're looking for in a home.
Price history
Price history
Price history is unavailable.
Public tax history
Public tax history
Tax history is unavailable.Climate risks
Neighborhood: Agincourt North
Nearby schools
GreatSchools rating
No schools nearby
We couldn't find any schools near this home.
- Loading
