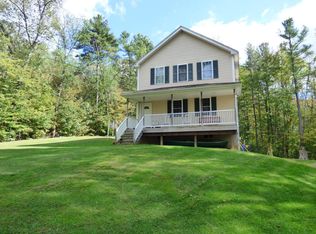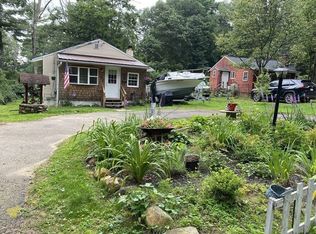Sold for $250,000
$250,000
10 Crestwood Rd, Brimfield, MA 01010
1beds
808sqft
Single Family Residence
Built in 1964
0.34 Acres Lot
$259,600 Zestimate®
$309/sqft
$1,677 Estimated rent
Home value
$259,600
$234,000 - $291,000
$1,677/mo
Zestimate® history
Loading...
Owner options
Explore your selling options
What's special
Charming tranquility awaits you in this pleasantly comfortable and cozy A frame home minutes from Sherman Lake. The open floor plan maximizes the space as you are welcomed by a cathedral ceiling living room that leads to an adorable kitchen and dining area in the back of the home. The laundry room and full bathroom complete the 1st foor. Head upstairs to the inviting loft bedroom with storage rooms above. Escape to the private backyard to soak in the peaceful oasis or host a gathering in the plentiful space. Enjoy country living in this unique home near many area amenities:hiking, fishing, swimming, the Famous Brimfield Flea Market, plenty of restuarants & distilleries minutes away. You can get the best of both worlds in this property by taking advantage of a quiet home and backyard but not having to travel far for fun. Everyday in this home can be a vacation day! Quick close possible so come check it out and make an offer! OPEN HOUSE SAT AUG 17 10:30 TO 12 & SUN AUG 18 @ 12-1:30P
Zillow last checked: 8 hours ago
Listing updated: September 24, 2024 at 12:15pm
Listed by:
Ting Phay 774-334-0637,
Red Door Realty 888-255-8575
Bought with:
Brandy Prime
Castinetti Realty Group
Source: MLS PIN,MLS#: 73277663
Facts & features
Interior
Bedrooms & bathrooms
- Bedrooms: 1
- Bathrooms: 1
- Full bathrooms: 1
Primary bedroom
- Features: Flooring - Wood, Lighting - Overhead
- Level: Second
Bathroom 1
- Features: Bathroom - Full, Bathroom - With Shower Stall, Closet - Linen
- Level: First
Dining room
- Features: Beamed Ceilings, Flooring - Laminate
- Level: Main,First
Kitchen
- Features: Beamed Ceilings, Flooring - Laminate, Countertops - Stone/Granite/Solid, Stainless Steel Appliances, Gas Stove
- Level: Main,First
Living room
- Features: Wood / Coal / Pellet Stove, Skylight, Cathedral Ceiling(s), Ceiling Fan(s), Flooring - Laminate, Cable Hookup, High Speed Internet Hookup, Open Floorplan
- Level: First
Heating
- Electric, Propane, Pellet Stove
Cooling
- Window Unit(s)
Appliances
- Included: Water Heater, Range, Dishwasher, Microwave, Refrigerator
- Laundry: Electric Dryer Hookup, Washer Hookup
Features
- Walk-up Attic
- Flooring: Wood, Wood Laminate
- Has basement: No
- Has fireplace: No
Interior area
- Total structure area: 808
- Total interior livable area: 808 sqft
Property
Parking
- Total spaces: 3
- Parking features: Off Street
- Uncovered spaces: 3
Features
- Patio & porch: Patio, Covered
- Exterior features: Patio, Covered Patio/Deck, Storage, Fenced Yard, Outdoor Shower
- Fencing: Fenced/Enclosed,Fenced
Lot
- Size: 0.34 Acres
- Features: Easements, Cleared
Details
- Parcel number: M:006A B:000J L:0014,3589858
- Zoning: AR
Construction
Type & style
- Home type: SingleFamily
- Architectural style: Contemporary
- Property subtype: Single Family Residence
Materials
- Frame
- Foundation: Slab
Condition
- Year built: 1964
Utilities & green energy
- Sewer: Private Sewer
- Water: Private
- Utilities for property: for Gas Range, for Gas Oven, for Electric Dryer, Washer Hookup
Community & neighborhood
Community
- Community features: Shopping, Park, Walk/Jog Trails, Stable(s), Medical Facility, Conservation Area, Highway Access, House of Worship, Public School
Location
- Region: Brimfield
Price history
| Date | Event | Price |
|---|---|---|
| 9/23/2024 | Sold | $250,000$309/sqft |
Source: MLS PIN #73277663 Report a problem | ||
| 8/21/2024 | Contingent | $250,000$309/sqft |
Source: MLS PIN #73277663 Report a problem | ||
| 8/14/2024 | Listed for sale | $250,000+150.3%$309/sqft |
Source: MLS PIN #73277663 Report a problem | ||
| 8/21/2015 | Listing removed | $99,900$124/sqft |
Source: Sullivan & Company Real Estate, LLC #71855480 Report a problem | ||
| 6/29/2015 | Price change | $99,900-9.2%$124/sqft |
Source: Sullivan & Company Real Estate, LLC #71855480 Report a problem | ||
Public tax history
| Year | Property taxes | Tax assessment |
|---|---|---|
| 2025 | $2,023 +2.3% | $143,100 +5.8% |
| 2024 | $1,978 +1.4% | $135,300 +5.5% |
| 2023 | $1,951 +4.3% | $128,300 +20.4% |
Find assessor info on the county website
Neighborhood: 01010
Nearby schools
GreatSchools rating
- 7/10Brimfield Elementary SchoolGrades: PK-6Distance: 1 mi
- 4/10Tantasqua Regional Jr High SchoolGrades: 7-8Distance: 3.8 mi
- 8/10Tantasqua Regional Sr High SchoolGrades: 9-12Distance: 3.6 mi
Schools provided by the listing agent
- Elementary: Brimfield
- Middle: Tantasqua Jh
- High: Tantasqua Sh
Source: MLS PIN. This data may not be complete. We recommend contacting the local school district to confirm school assignments for this home.
Get a cash offer in 3 minutes
Find out how much your home could sell for in as little as 3 minutes with a no-obligation cash offer.
Estimated market value$259,600
Get a cash offer in 3 minutes
Find out how much your home could sell for in as little as 3 minutes with a no-obligation cash offer.
Estimated market value
$259,600

