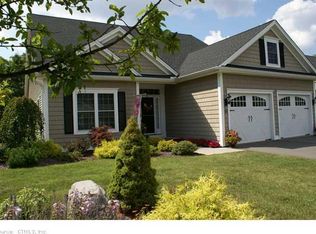Sold for $555,000 on 10/17/23
$555,000
10 Crestview Drive #10, Middlefield, CT 06455
3beds
3,280sqft
Condominium, Single Family Residence
Built in 2008
-- sqft lot
$634,400 Zestimate®
$169/sqft
$4,409 Estimated rent
Home value
$634,400
$603,000 - $672,000
$4,409/mo
Zestimate® history
Loading...
Owner options
Explore your selling options
What's special
Coming soon!
Zillow last checked: 8 hours ago
Listing updated: July 09, 2024 at 08:19pm
Listed by:
Vogel Team At William Raveis Real Estate,
Lori A. Vogel 860-614-0666,
William Raveis Real Estate 860-258-6202
Bought with:
Alyssa Gambell, RES.0827364
William Raveis Real Estate
Source: Smart MLS,MLS#: 170593235
Facts & features
Interior
Bedrooms & bathrooms
- Bedrooms: 3
- Bathrooms: 3
- Full bathrooms: 2
- 1/2 bathrooms: 1
Primary bedroom
- Features: High Ceilings, Full Bath, Hardwood Floor
- Level: Main
- Area: 262.8 Square Feet
- Dimensions: 14.6 x 18
Bedroom
- Features: High Ceilings, Hardwood Floor
- Level: Main
- Area: 116 Square Feet
- Dimensions: 10 x 11.6
Bedroom
- Level: Lower
- Area: 201.77 Square Feet
- Dimensions: 14.11 x 14.3
Dining room
- Features: High Ceilings, Built-in Features, Hardwood Floor
- Level: Main
- Area: 175.26 Square Feet
- Dimensions: 12.7 x 13.8
Family room
- Features: Atrium, Fireplace
- Level: Lower
- Area: 499.8 Square Feet
- Dimensions: 21 x 23.8
Kitchen
- Features: High Ceilings, Breakfast Nook, Granite Counters, Country, Hardwood Floor
- Level: Main
- Area: 287.7 Square Feet
- Dimensions: 13.7 x 21
Kitchen
- Features: High Ceilings
- Level: Lower
- Area: 94.74 Square Feet
- Dimensions: 9.11 x 10.4
Living room
- Features: High Ceilings, Atrium, Hardwood Floor
- Level: Main
- Area: 340.29 Square Feet
- Dimensions: 19.9 x 17.1
Other
- Features: Dry Bar
- Level: Lower
- Area: 254.34 Square Feet
- Dimensions: 16.2 x 15.7
Study
- Features: High Ceilings, French Doors, Hardwood Floor
- Level: Main
- Area: 130.98 Square Feet
- Dimensions: 11.1 x 11.8
Heating
- Forced Air, Propane
Cooling
- Central Air
Appliances
- Included: Oven, Microwave, Range Hood, Refrigerator, Dishwasher, Washer, Dryer, Water Heater
- Laundry: Main Level, Mud Room
Features
- Entrance Foyer
- Windows: Thermopane Windows
- Basement: Full
- Attic: Access Via Hatch
- Number of fireplaces: 2
Interior area
- Total structure area: 3,280
- Total interior livable area: 3,280 sqft
- Finished area above ground: 2,032
- Finished area below ground: 1,248
Property
Parking
- Total spaces: 2
- Parking features: Attached, Paved
- Attached garage spaces: 2
Features
- Stories: 2
- Patio & porch: Covered, Deck, Patio, Screened
- Exterior features: Garden
Lot
- Features: Sloped
Details
- Parcel number: 2563319
- Zoning: ECRD-2
Construction
Type & style
- Home type: Condo
- Architectural style: Ranch
- Property subtype: Condominium, Single Family Residence
Materials
- Vinyl Siding
Condition
- New construction: No
- Year built: 2008
Utilities & green energy
- Sewer: Septic Tank
- Water: Well
Green energy
- Energy efficient items: Windows
Community & neighborhood
Community
- Community features: Adult Community 55
Senior living
- Senior community: Yes
Location
- Region: Middlefield
HOA & financial
HOA
- Has HOA: Yes
- HOA fee: $335 monthly
- Amenities included: Management
- Services included: Maintenance Grounds, Trash, Snow Removal, Road Maintenance, Insurance
Price history
| Date | Event | Price |
|---|---|---|
| 10/17/2023 | Sold | $555,000+4.7%$169/sqft |
Source: | ||
| 10/10/2023 | Listed for sale | $529,900$162/sqft |
Source: | ||
| 9/5/2023 | Pending sale | $529,900$162/sqft |
Source: | ||
| 8/30/2023 | Listed for sale | $529,900$162/sqft |
Source: | ||
Public tax history
Tax history is unavailable.
Neighborhood: 06455
Nearby schools
GreatSchools rating
- 5/10Middlefield Memorial SchoolGrades: 3-5Distance: 1.5 mi
- 5/10Frank Ward Strong SchoolGrades: 6-8Distance: 4.8 mi
- 7/10Coginchaug Regional High SchoolGrades: 9-12Distance: 4.9 mi
Schools provided by the listing agent
- Elementary: John Lyman
- High: Coginchaug Regional
Source: Smart MLS. This data may not be complete. We recommend contacting the local school district to confirm school assignments for this home.

Get pre-qualified for a loan
At Zillow Home Loans, we can pre-qualify you in as little as 5 minutes with no impact to your credit score.An equal housing lender. NMLS #10287.
Sell for more on Zillow
Get a free Zillow Showcase℠ listing and you could sell for .
$634,400
2% more+ $12,688
With Zillow Showcase(estimated)
$647,088