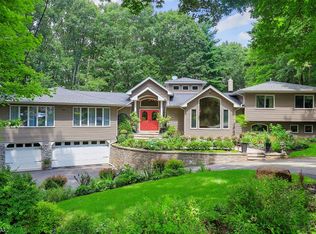
Closed
Street View
$800,000
10 Crestview Ct W, Morris Plains Boro, NJ 07950
5beds
4baths
--sqft
Single Family Residence
Built in ----
0.67 Acres Lot
$819,400 Zestimate®
$--/sqft
$4,603 Estimated rent
Home value
$819,400
$762,000 - $885,000
$4,603/mo
Zestimate® history
Loading...
Owner options
Explore your selling options
What's special
Zillow last checked: December 13, 2025 at 11:15pm
Listing updated: June 30, 2025 at 08:03am
Listed by:
Lou Ann Fellers 973-543-3500,
Kl Sotheby's Int'l. Realty
Bought with:
Roselynd Hughes
Keller Williams Towne Square Real
Source: GSMLS,MLS#: 3956076
Price history
| Date | Event | Price |
|---|---|---|
| 6/30/2025 | Sold | $800,000 |
Source: | ||
| 5/18/2025 | Pending sale | $800,000 |
Source: | ||
| 5/7/2025 | Price change | $800,000-5.9% |
Source: | ||
| 4/28/2025 | Price change | $850,000-5.6% |
Source: | ||
| 4/10/2025 | Listed for sale | $900,000 |
Source: | ||
Public tax history
| Year | Property taxes | Tax assessment |
|---|---|---|
| 2025 | $14,137 | $569,600 |
| 2024 | $14,137 -0.7% | $569,600 |
| 2023 | $14,234 +0.8% | $569,600 |
Find assessor info on the county website
Neighborhood: 07950
Nearby schools
GreatSchools rating
- NAMountain Way Elementary SchoolGrades: PK-2Distance: 0.5 mi
- 8/10Borough Elementary SchoolGrades: 3-8Distance: 1.1 mi
Get a cash offer in 3 minutes
Find out how much your home could sell for in as little as 3 minutes with a no-obligation cash offer.
Estimated market value
$819,400
Get a cash offer in 3 minutes
Find out how much your home could sell for in as little as 3 minutes with a no-obligation cash offer.
Estimated market value
$819,400