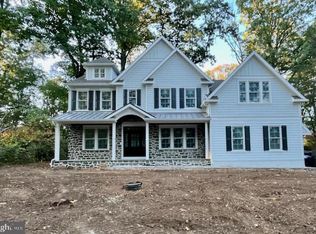Far from the Madding Crowd...but not too far! Idyllically perched on one of the prettiest parcels in Wayne, sits this newly constructed 5BR/4.2 Bath, 3 car Garage home which is truly an unparalleled treasure. You are welcomed into this 5000+SF property by flanked, brick pillars, mature trees and tranquil grounds. Walk up the pavered path, pass thru the covered Portal and into the Grand Entry. Your eyes are immediately drawn from the open floor plan to the magnificent views of the backyard but be still, my heart, we have just begun. Atop the HW flooring in Center Hall is Staircase w/contemporary Black Metal Railing lit by a Black and Polished Nickel Chandelier where eclectic meets artisan. Situated on either side of Center Hall is LR and DR both w/ Wainscotting and Chair Rail + Butler?s Pantry and Wet Bar off Dining Room. Center Hall opens into Kitchen with Island, Breakfast Room, Family Room and Large Study. The elegant, bright Kitchen is equipped w/custom cabinetry, custom tile backsplash w/pot filler and range hood, Quartz Countertops and GE Cafe SS Appliances and expansive Island with quartz waterfall edge. Adjacent is convenient Breakfast Room opening onto large flagstone tiled Patio with custom brick, wood fired Grill and just steps from spacious Backyard and/or 3 Car Garage. Just beyond kitchen and Breakfast Room is spacious Family Room with windowed wall which includes 2 sets of Double Doors with transoms opening onto a 2nd brick patio and grounds and separated by sleek gas Fireplace. Alongside FR are Fr. Doors opening into private Study (Morning. Yoga or Music Room) complete with custom built ins and serene views.As we continue thru 1st Floor there's a Guest Suite (or separate Study) w/custom cabinetry and its own Private tiled Bath. There's also a separate Powder Room off Family Room. An entry in from 3 Car Garage with Bench and Cubbies complete the 1st floor.Walk up the elegant staircase and you will find a huge open area which can be utilized as a 2nd Family Room (or flex space suited to your family's needs). Commodious Master Bedroom Suite with Tray ceiling, 2 large outfitted closets and sumptuous custom tiled Master Bath w/enclosed frameless Shower, Free-standing Tub, 2 Vanities (Hers w/separate seating for make-up), enclosed toilet area and large picture window overlooking grounds. There are 2 Add'l Jack and Jill Bedrooms plus 1 Prince/Princess suite and convenient Laundry Room.Lower Level is partially finished with carpet, lighting and Powder Room. This is daylight with its own separate entry.This Wayne gem is highlighted by an exceptional level of finish, premium building materials and a thoughtful design that thoroughly exceeds expectations. Located in the popular Strafford Village neighborhood in a fabulous walk-to Wayne location as well as train station in sought-after T/E School District. (Room for pool.) Can't you picture yourself enjoying the Holidays and watching the changing seasons from every vista in your new home!! 2021-01-19
This property is off market, which means it's not currently listed for sale or rent on Zillow. This may be different from what's available on other websites or public sources.
