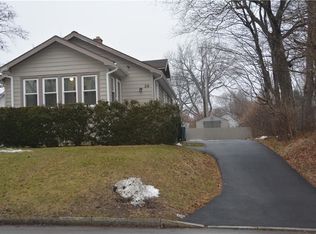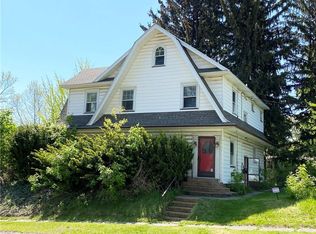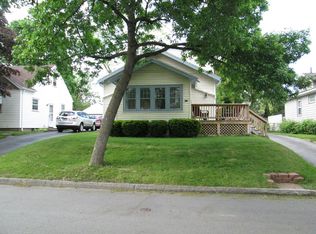Closed
$220,000
10 Crest St, Rochester, NY 14612
4beds
2,156sqft
Single Family Residence
Built in 1954
0.29 Acres Lot
$229,000 Zestimate®
$102/sqft
$2,745 Estimated rent
Maximize your home sale
Get more eyes on your listing so you can sell faster and for more.
Home value
$229,000
$211,000 - $250,000
$2,745/mo
Zestimate® history
Loading...
Owner options
Explore your selling options
What's special
Beautifully remodeled just move in. Deceiving from the street, very spacious over 2200 Sq Ft not counting the basement, Large updated eat in kitchen with beautiful concrete counter tops. Fireplace, gleaming hardwood floors, new baths, huge primary bedroom with a very large walk in closet and direct bath room access. Second Floor laundry, very private fenced back yard, oversized 1.5 car garage. New furnace, A/C + 200 amp service, much more. Showings begin Friday 1/10/2025 @ 12 noon. Delayed negotiations until Wed 1/15/25 @ 11AM.
Zillow last checked: 8 hours ago
Listing updated: February 24, 2025 at 06:14am
Listed by:
Richard L. Leasure 585-729-2500,
Howard Hanna
Bought with:
Greg Ladd, 10371201499
Ladd Exclusive Realty
Source: NYSAMLSs,MLS#: R1582069 Originating MLS: Rochester
Originating MLS: Rochester
Facts & features
Interior
Bedrooms & bathrooms
- Bedrooms: 4
- Bathrooms: 2
- Full bathrooms: 2
- Main level bathrooms: 1
- Main level bedrooms: 2
Heating
- Gas, Forced Air
Cooling
- Central Air
Appliances
- Included: Dishwasher, Gas Oven, Gas Range, Gas Water Heater, Microwave
- Laundry: In Basement, Upper Level
Features
- Breakfast Bar, Eat-in Kitchen, Separate/Formal Living Room, Other, Pantry, See Remarks, Solid Surface Counters, Bedroom on Main Level, Bath in Primary Bedroom, Main Level Primary
- Flooring: Ceramic Tile, Hardwood, Varies, Vinyl
- Windows: Thermal Windows
- Basement: Full,Partially Finished
- Number of fireplaces: 1
Interior area
- Total structure area: 2,156
- Total interior livable area: 2,156 sqft
Property
Parking
- Total spaces: 1.5
- Parking features: Detached, Garage, Driveway, Garage Door Opener
- Garage spaces: 1.5
Features
- Levels: Two
- Stories: 2
- Patio & porch: Deck
- Exterior features: Blacktop Driveway, Deck, Fully Fenced, Private Yard, See Remarks
- Fencing: Full
Lot
- Size: 0.29 Acres
- Dimensions: 101 x 124
- Features: Corner Lot, Near Public Transit, Rectangular, Rectangular Lot, Residential Lot
Details
- Parcel number: 26140006076000010390000000
- Special conditions: Standard
Construction
Type & style
- Home type: SingleFamily
- Architectural style: Cape Cod
- Property subtype: Single Family Residence
Materials
- Vinyl Siding, Copper Plumbing, PEX Plumbing
- Foundation: Block
- Roof: Asphalt,Shingle
Condition
- Resale
- Year built: 1954
Utilities & green energy
- Electric: Circuit Breakers
- Sewer: Connected
- Water: Connected, Public
- Utilities for property: Cable Available, High Speed Internet Available, Sewer Connected, Water Connected
Community & neighborhood
Location
- Region: Rochester
- Subdivision: Norris Ets
Other
Other facts
- Listing terms: Conventional,FHA,VA Loan
Price history
| Date | Event | Price |
|---|---|---|
| 2/13/2025 | Sold | $220,000+0%$102/sqft |
Source: | ||
| 1/15/2025 | Pending sale | $219,900$102/sqft |
Source: | ||
| 1/8/2025 | Listed for sale | $219,900+91.4%$102/sqft |
Source: | ||
| 3/13/2017 | Listing removed | $114,900$53/sqft |
Source: RE/MAX Integrity #R317700 Report a problem | ||
| 10/25/2016 | Price change | $114,900-4.2%$53/sqft |
Source: RE/MAX Integrity #R317700 Report a problem | ||
Public tax history
| Year | Property taxes | Tax assessment |
|---|---|---|
| 2024 | -- | $190,800 +76.5% |
| 2023 | -- | $108,100 |
| 2022 | -- | $108,100 |
Find assessor info on the county website
Neighborhood: Charlotte
Nearby schools
GreatSchools rating
- 3/10School 42 Abelard ReynoldsGrades: PK-6Distance: 0.3 mi
- 1/10Northeast College Preparatory High SchoolGrades: 9-12Distance: 1.4 mi
Schools provided by the listing agent
- District: Rochester
Source: NYSAMLSs. This data may not be complete. We recommend contacting the local school district to confirm school assignments for this home.


