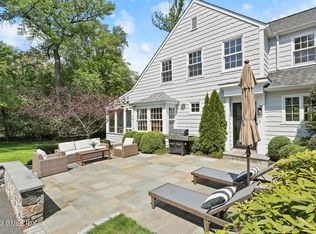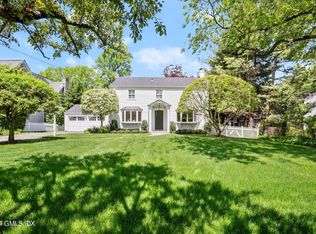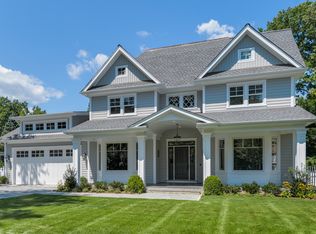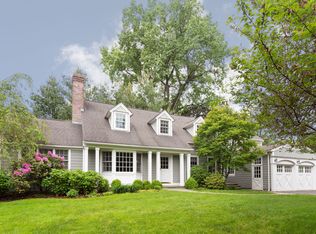Riverside, South of the Post Rd. Riverside Elementary & Eastern Middle Schools. Absolutely delightful one-level home with a spacious finished basement. Expansion potential to approx. 5,000 sq. ft. Welcoming front porch, living room with fireplace, dining room with corner cabinets, office, updated kitchen, step-down, light-filled family room with vaulted ceiling. Three bedrooms and two bathrooms on the first floor. Finished lower level offers open family-room or play space, double bedroom, spacious, walk-out studio/office or rec room. Lovely flagstone terrace and deep backyard, Low traffic street, close to Binney Park, Old Greenwich Village and train. Note: 2,618 sq. ft. includes 765 sq. ft. of finished space in basement (per tax card). Per 2011 survey, lot size = 15,866 sq. ft.
This property is off market, which means it's not currently listed for sale or rent on Zillow. This may be different from what's available on other websites or public sources.



