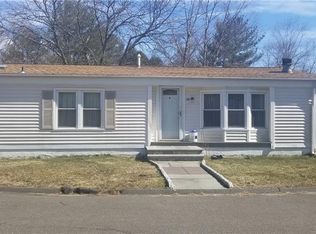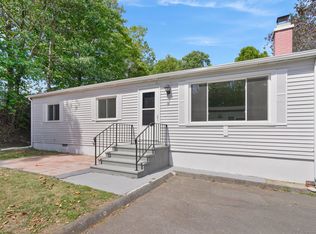Sold for $637,500 on 10/31/25
$637,500
10 Crescent Park Road, Westport, CT 06880
4beds
1,152sqft
Single Family Residence
Built in 1983
5,227.2 Square Feet Lot
$641,700 Zestimate®
$553/sqft
$5,307 Estimated rent
Home value
$641,700
$578,000 - $712,000
$5,307/mo
Zestimate® history
Loading...
Owner options
Explore your selling options
What's special
Immediate occupancy! New home purchase, downsizing or investment/income, a complete renovation awaits in your 4 bedroom, 2 full bath home featuring open living/dining area with fireplace, custom built-ins, designer kitchen, vaulted ceilings and new hardwood flooring throughout. Gas heating, central a/c, new windows, generous closet space and a private fenced yard including patio and oversized shed complete your new home. Situated in a quiet neighborhood location all minutes to schools, retail/shopping, Westport Center dining and restaurants with easy access to Compo Beach, Longshore Park, Sherwood Island, Metro North Train Station, I-95 and Rt 15 Merritt Parkway.
Zillow last checked: 8 hours ago
Listing updated: November 01, 2025 at 07:16am
Listed by:
THE JOHN HACKETT TEAM,
John Hackett 203-543-2697,
William Raveis Real Estate 203-255-6841
Bought with:
Nelly Patric Navarrete, RES.0780417
Keller Williams Prestige Prop.
Source: Smart MLS,MLS#: 24127251
Facts & features
Interior
Bedrooms & bathrooms
- Bedrooms: 4
- Bathrooms: 2
- Full bathrooms: 2
Primary bedroom
- Features: Vaulted Ceiling(s), Full Bath, Walk-In Closet(s), Hardwood Floor
- Level: Main
Bedroom
- Features: Walk-In Closet(s), Hardwood Floor
- Level: Main
Bedroom
- Features: Walk-In Closet(s), Hardwood Floor
- Level: Main
Bedroom
- Features: Vaulted Ceiling(s), Hardwood Floor
- Level: Main
Kitchen
- Features: Granite Counters, Dining Area, Laundry Hookup, Hardwood Floor
- Level: Main
Living room
- Features: Vaulted Ceiling(s), Built-in Features, Fireplace, Hardwood Floor
- Level: Main
Heating
- Forced Air, Propane
Cooling
- Central Air
Appliances
- Included: Gas Range, Oven/Range, Microwave, Dishwasher, Electric Water Heater, Water Heater
Features
- Doors: Storm Door(s)
- Windows: Thermopane Windows
- Basement: None
- Attic: None
- Number of fireplaces: 1
Interior area
- Total structure area: 1,152
- Total interior livable area: 1,152 sqft
- Finished area above ground: 1,152
- Finished area below ground: 0
Property
Parking
- Total spaces: 2
- Parking features: None, Paved, Off Street, Driveway, Private, Asphalt
- Has uncovered spaces: Yes
Features
- Patio & porch: Terrace, Patio
- Exterior features: Sidewalk, Rain Gutters, Garden, Lighting
- Fencing: Privacy,Full
- Waterfront features: Beach Access
Lot
- Size: 5,227 sqft
- Features: Level, Cleared, Landscaped
Details
- Additional structures: Shed(s)
- Parcel number: 412742
- Zoning: MHP
Construction
Type & style
- Home type: SingleFamily
- Architectural style: Ranch
- Property subtype: Single Family Residence
Materials
- Vinyl Siding
- Foundation: Concrete Perimeter, Slab
- Roof: Asphalt
Condition
- New construction: No
- Year built: 1983
Utilities & green energy
- Sewer: Public Sewer
- Water: Public
Green energy
- Energy efficient items: Insulation, Thermostat, Doors, Windows
Community & neighborhood
Community
- Community features: Golf, Health Club, Library, Park, Public Rec Facilities, Shopping/Mall, Stables/Riding
Location
- Region: Westport
HOA & financial
HOA
- Has HOA: Yes
- HOA fee: $120 monthly
- Amenities included: Management
- Services included: Maintenance Grounds, Snow Removal, Road Maintenance, Insurance
Price history
| Date | Event | Price |
|---|---|---|
| 10/31/2025 | Sold | $637,500-1.8%$553/sqft |
Source: | ||
| 10/7/2025 | Listed for sale | $649,500$564/sqft |
Source: | ||
| 9/29/2025 | Pending sale | $649,500$564/sqft |
Source: | ||
| 9/18/2025 | Price change | $649,500-5.1%$564/sqft |
Source: | ||
| 8/20/2025 | Price change | $684,500-2%$594/sqft |
Source: | ||
Public tax history
| Year | Property taxes | Tax assessment |
|---|---|---|
| 2025 | $4,630 +1.3% | $245,500 |
| 2024 | $4,571 +1.5% | $245,500 |
| 2023 | $4,505 +1.6% | $245,500 |
Find assessor info on the county website
Neighborhood: Staples
Nearby schools
GreatSchools rating
- 8/10Saugatuck Elementary SchoolGrades: K-5Distance: 1.1 mi
- 8/10Bedford Middle SchoolGrades: 6-8Distance: 1.5 mi
- 10/10Staples High SchoolGrades: 9-12Distance: 1.4 mi
Schools provided by the listing agent
- Elementary: Saugatuck
- Middle: Bedford
- High: Staples
Source: Smart MLS. This data may not be complete. We recommend contacting the local school district to confirm school assignments for this home.

Get pre-qualified for a loan
At Zillow Home Loans, we can pre-qualify you in as little as 5 minutes with no impact to your credit score.An equal housing lender. NMLS #10287.
Sell for more on Zillow
Get a free Zillow Showcase℠ listing and you could sell for .
$641,700
2% more+ $12,834
With Zillow Showcase(estimated)
$654,534
