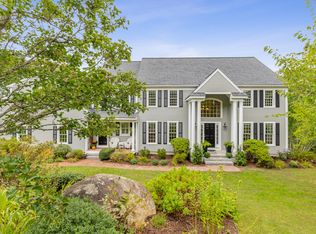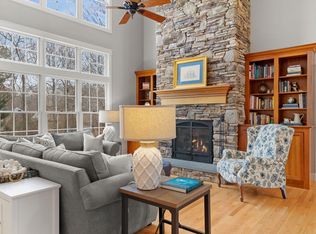4 bedroom plus legal 1 bedroom apartment . Modern Kitchen, dining room, family room, living room , home office, 2nd floor laundry room ,recreation room above over sized 2 car garage. Front porch , deck, full walk out. 3 baths. Walk in pantry. In Law with kitchen, dinning area living room two entrances , deck , bedroom, full bath and laundry .
This property is off market, which means it's not currently listed for sale or rent on Zillow. This may be different from what's available on other websites or public sources.

