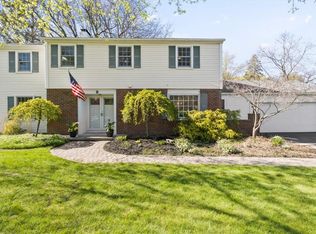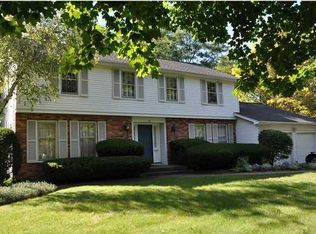Closed
$755,000
10 Cranston Rd, Pittsford, NY 14534
5beds
2,258sqft
Single Family Residence
Built in 1966
0.53 Acres Lot
$763,500 Zestimate®
$334/sqft
$3,505 Estimated rent
Home value
$763,500
$702,000 - $825,000
$3,505/mo
Zestimate® history
Loading...
Owner options
Explore your selling options
What's special
Welcome to this beautifully updated 5-bedroom, 2.5-bath colonial in Pittsford, offering more than 2,800 square feet of finished living space across three levels on a private .53-acre lot. Ideally located within walking/biking distance to school and just minutes from the Village of Pittsford, this home blends convenience with timeless updates. A full first-floor renovation in 2015 by Gaetano Abbate created an open-concept design anchored by a white chef’s kitchen with a striking super white granite island, GE appliances, and custom cabinetry, flowing seamlessly into bright dining and living spaces. Upstairs, five spacious bedrooms include a serene primary suite with custom closets (2019) and renovated baths (2015). The lower level, fully finished in 2022, adds incredible versatility with approximately 560 square feet of additional living space featuring a turf sports zone, recreation/media area, gym, office, and an egress window. Outdoor living shines with a 613 sf paver patio, gas firepit, and built-in gas line for grilling (2015), plus a 6-person Bullfrog hot tub (2020). Additional highlights include a stylish mudroom/laundry with built-ins (2024), bar with beverage fridge (2018), Sonos sound zones (2015), epoxy garage floor (2017), Andersen windows (2017), Goodman furnace (2018), new A/C (2014), hot water heater (2024), GAF roof with transferable 10-year warranty (2019), and new gutters/downspouts (2019). Freshly painted exterior brick and shutters (2024) complete this turnkey home in a prime Pittsford location. Nothing left to do but move in! Delayed negotiations until 9/30 at 10am.
Zillow last checked: 8 hours ago
Listing updated: November 14, 2025 at 06:44am
Listed by:
Erin Duffy Kruss 585-472-4218,
Keller Williams Realty Greater Rochester
Bought with:
Patrick S. Massie, 10401272120
RE/MAX Realty Group
Source: NYSAMLSs,MLS#: R1640202 Originating MLS: Rochester
Originating MLS: Rochester
Facts & features
Interior
Bedrooms & bathrooms
- Bedrooms: 5
- Bathrooms: 3
- Full bathrooms: 2
- 1/2 bathrooms: 1
- Main level bathrooms: 1
Heating
- Gas, Forced Air
Cooling
- Central Air
Appliances
- Included: Built-In Range, Built-In Oven, Convection Oven, Dryer, Dishwasher, Exhaust Fan, Gas Oven, Gas Range, Gas Water Heater, Microwave, Refrigerator, Range Hood, Wine Cooler, Washer
- Laundry: Main Level
Features
- Wet Bar, Ceiling Fan(s), Entrance Foyer, Eat-in Kitchen, Separate/Formal Living Room, Granite Counters, Home Office, Kitchen Island, Kitchen/Family Room Combo, Living/Dining Room, Pantry, Sliding Glass Door(s), Air Filtration, Bath in Primary Bedroom, Programmable Thermostat
- Flooring: Hardwood, Luxury Vinyl, Tile, Varies, Vinyl
- Doors: Sliding Doors
- Basement: Egress Windows,Full,Partially Finished,Sump Pump
- Number of fireplaces: 1
Interior area
- Total structure area: 2,258
- Total interior livable area: 2,258 sqft
Property
Parking
- Total spaces: 2
- Parking features: Attached, Garage, Storage, Water Available, Driveway, Garage Door Opener
- Attached garage spaces: 2
Features
- Levels: Two
- Stories: 2
- Patio & porch: Patio
- Exterior features: Blacktop Driveway, Gas Grill, Patio, Private Yard, See Remarks
- Fencing: Pet Fence
Lot
- Size: 0.53 Acres
- Dimensions: 90 x 200
- Features: Irregular Lot, Residential Lot
Details
- Parcel number: 2646891780600001004000
- Special conditions: Standard
Construction
Type & style
- Home type: SingleFamily
- Architectural style: Colonial
- Property subtype: Single Family Residence
Materials
- Brick, Vinyl Siding, Copper Plumbing
- Foundation: Block
- Roof: Asphalt,Shingle
Condition
- Resale
- Year built: 1966
Details
- Builder model: Morrell
Utilities & green energy
- Electric: Circuit Breakers
- Sewer: Connected
- Water: Connected, Public
- Utilities for property: High Speed Internet Available, Sewer Connected, Water Connected
Community & neighborhood
Security
- Security features: Security System Owned
Location
- Region: Pittsford
- Subdivision: Pittsford Vly Sec 3
Other
Other facts
- Listing terms: Cash,Conventional,FHA,VA Loan
Price history
| Date | Event | Price |
|---|---|---|
| 11/13/2025 | Sold | $755,000+51%$334/sqft |
Source: | ||
| 10/3/2025 | Pending sale | $499,900$221/sqft |
Source: | ||
| 10/3/2025 | Listing removed | $499,900$221/sqft |
Source: | ||
| 10/1/2025 | Pending sale | $499,900$221/sqft |
Source: | ||
| 9/24/2025 | Listed for sale | $499,900+127.2%$221/sqft |
Source: | ||
Public tax history
| Year | Property taxes | Tax assessment |
|---|---|---|
| 2024 | -- | $231,000 |
| 2023 | -- | $231,000 |
| 2022 | -- | $231,000 |
Find assessor info on the county website
Neighborhood: 14534
Nearby schools
GreatSchools rating
- 9/10Mendon Center Elementary SchoolGrades: K-5Distance: 0.2 mi
- 10/10Barker Road Middle SchoolGrades: 6-8Distance: 0.7 mi
- 10/10Pittsford Mendon High SchoolGrades: 9-12Distance: 0.6 mi
Schools provided by the listing agent
- Elementary: Mendon Center Elementary
- Middle: Barker Road Middle
- High: Pittsford Mendon High
- District: Pittsford
Source: NYSAMLSs. This data may not be complete. We recommend contacting the local school district to confirm school assignments for this home.

