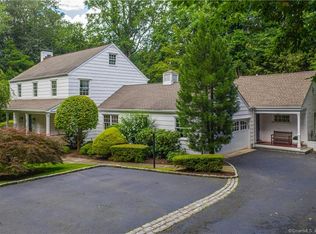Sold for $3,700,000 on 03/29/23
$3,700,000
10 Cranbury Road, Westport, CT 06880
6beds
7,552sqft
Single Family Residence
Built in 2022
1.42 Acres Lot
$4,359,400 Zestimate®
$490/sqft
$7,072 Estimated rent
Home value
$4,359,400
$3.97M - $4.80M
$7,072/mo
Zestimate® history
Loading...
Owner options
Explore your selling options
What's special
Another new construction home from multiple HOBI award winning builder CCO Habitats!! As always, it's a bit different than any of our previous homes - why would you want a house identical to that of your best friends? You're unique - your home should be too! This one has a more modern vibe to it, with the striking glass stairwells and minimalist kitchen. You have your choice of rooms for home offices, but be prepared to claim the private second floor suite for yourself before someone else does - it's a seriously cool space, complete with wet bar and powder room. The finished lower level is a walk out, making it an easy choice for a pool house as well as year round fun - and yes, there is a SALT WATER GUNITE POOL already installed. All four floors are finished - stretch out and enjoy yourself with over 7500 square feet of finished living space. Of course there's a spacious three car garage. The location is great - set back well off the road, but less than five minutes from I95, the Merritt, Kings Hwy Elementary School, Earthplace, and all the shopping/dining choices you could want on the Post Road and downtown Westport. There's a reason Old Hill has traditionally been the most desired part of Westport - it's the most convenient location to get to many of the places you go everyday - plus the most convenient location to get to NYC. Spend your life living - not driving!! Come see if this is the home you've been waiting for!
Zillow last checked: 8 hours ago
Listing updated: March 29, 2023 at 03:50pm
Listed by:
Maryann Levanti 203-984-5157,
Higgins Group Bedford Square 203-226-0300
Bought with:
Deirdre Robbins McGovern, RES.0789118
Coldwell Banker Realty
Source: Smart MLS,MLS#: 170531062
Facts & features
Interior
Bedrooms & bathrooms
- Bedrooms: 6
- Bathrooms: 9
- Full bathrooms: 6
- 1/2 bathrooms: 3
Primary bedroom
- Features: High Ceilings, Ceiling Fan(s), Full Bath, Hardwood Floor, Walk-In Closet(s)
- Level: Upper
Bedroom
- Features: High Ceilings, Full Bath, Hardwood Floor
- Level: Upper
Bedroom
- Features: High Ceilings, Walk-In Closet(s), Wall/Wall Carpet
- Level: Lower
Bedroom
- Features: High Ceilings, Full Bath, Hardwood Floor
- Level: Upper
Bedroom
- Features: High Ceilings, Full Bath, Hardwood Floor
- Level: Upper
Bedroom
- Features: High Ceilings, Hardwood Floor
- Level: Third,Upper
Dining room
- Features: High Ceilings, Hardwood Floor
- Level: Main
Family room
- Features: High Ceilings, Hardwood Floor
- Level: Third,Upper
Family room
- Features: High Ceilings, Dry Bar, Fireplace, Hardwood Floor
- Level: Main
Great room
- Features: High Ceilings, Concrete Floor, Full Bath, Laundry Hookup, Sliders
- Level: Lower
- Area: 594.54 Square Feet
- Dimensions: 16.2 x 36.7
Kitchen
- Features: Hardwood Floor, Kitchen Island, Sliders
- Level: Main
Living room
- Features: Ceiling Fan(s), Gas Log Fireplace, Hardwood Floor
- Level: Main
Media room
- Features: High Ceilings, Concrete Floor
- Level: Lower
Office
- Features: High Ceilings, Hardwood Floor
- Level: Third,Upper
Office
- Features: High Ceilings, Ceiling Fan(s), Hardwood Floor, Partial Bath, Wet Bar
- Level: Upper
Heating
- Forced Air, Zoned, Propane
Cooling
- Ceiling Fan(s), Central Air, Zoned
Appliances
- Included: Gas Cooktop, Oven, Microwave, Refrigerator, Freezer, Dishwasher, Wine Cooler, Water Heater
- Laundry: Lower Level, Upper Level, Mud Room
Features
- Open Floorplan, Entrance Foyer, Smart Thermostat, Wired for Sound
- Basement: Full,Partially Finished,Heated,Cooled,Interior Entry,Liveable Space
- Attic: Walk-up,Finished
- Number of fireplaces: 3
Interior area
- Total structure area: 7,552
- Total interior livable area: 7,552 sqft
- Finished area above ground: 7,552
Property
Parking
- Total spaces: 3
- Parking features: Attached, Garage Door Opener, Private
- Attached garage spaces: 3
- Has uncovered spaces: Yes
Features
- Patio & porch: Patio
- Exterior features: Underground Sprinkler
- Has private pool: Yes
- Pool features: In Ground, Salt Water, Gunite
- Fencing: Partial
- Waterfront features: Water Community, Beach Access
Lot
- Size: 1.42 Acres
- Features: Interior Lot, Secluded
Details
- Parcel number: 412031
- Zoning: AA
Construction
Type & style
- Home type: SingleFamily
- Architectural style: Colonial
- Property subtype: Single Family Residence
Materials
- HardiPlank Type
- Foundation: Concrete Perimeter
- Roof: Asphalt
Condition
- Completed/Never Occupied
- Year built: 2022
Details
- Warranty included: Yes
Utilities & green energy
- Sewer: Septic Tank
- Water: Public
- Utilities for property: Underground Utilities
Community & neighborhood
Location
- Region: Westport
- Subdivision: Old Hill
Price history
| Date | Event | Price |
|---|---|---|
| 3/29/2023 | Sold | $3,700,000$490/sqft |
Source: | ||
| 1/28/2023 | Contingent | $3,700,000$490/sqft |
Source: | ||
| 11/9/2022 | Listed for sale | $3,700,000+289.5%$490/sqft |
Source: | ||
| 2/25/2022 | Sold | $950,000$126/sqft |
Source: | ||
| 12/6/2021 | Contingent | $950,000$126/sqft |
Source: | ||
Public tax history
| Year | Property taxes | Tax assessment |
|---|---|---|
| 2025 | $44,195 +1.4% | $2,343,300 +0.1% |
| 2024 | $43,595 +1.5% | $2,341,300 |
| 2023 | $42,963 +407.7% | $2,341,300 +400% |
Find assessor info on the county website
Neighborhood: Old Hill
Nearby schools
GreatSchools rating
- 9/10King's Highway Elementary SchoolGrades: K-5Distance: 0.9 mi
- 9/10Coleytown Middle SchoolGrades: 6-8Distance: 2.9 mi
- 10/10Staples High SchoolGrades: 9-12Distance: 2.9 mi
Schools provided by the listing agent
- Elementary: Kings Highway
- Middle: Coleytown
- High: Staples
Source: Smart MLS. This data may not be complete. We recommend contacting the local school district to confirm school assignments for this home.
Sell for more on Zillow
Get a free Zillow Showcase℠ listing and you could sell for .
$4,359,400
2% more+ $87,188
With Zillow Showcase(estimated)
$4,446,588