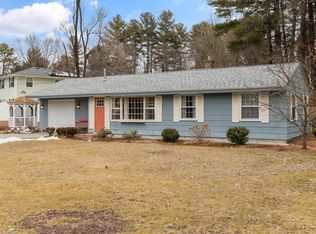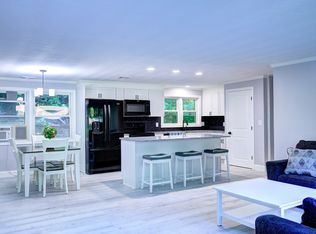Best and final OFFERS due by 11:00 a.m. on Tuesday the 21st. Welcome home to this lovely updated four-bedroom, two-car garage Colonial in a sought-after Chelmsford neighborhood! When you enter, you'll be greeted by a bright, open concept living room that flows seamlessly into the dining room and updated kitchen with granite countertops. A bedroom and half bathroom round out the entry level. Upstairs, you'll find three generously sized bedrooms, two with walk-in closets, a full bathroom and a bonus office/laundry room that can be used as an additional bedroom. The large, two-car garage has room for storage and a work space. Out back, enjoy those warm summer nights on your well-appointed patio. Perfect location for commuters and nature lovers alike with easy access to major roads and near Thanksgiving Forest. Just a lovely place to call home! One-year young roof, completely-owned cost-saving solar panels, a 7200 Watt portable generator, and swing set included.
This property is off market, which means it's not currently listed for sale or rent on Zillow. This may be different from what's available on other websites or public sources.

