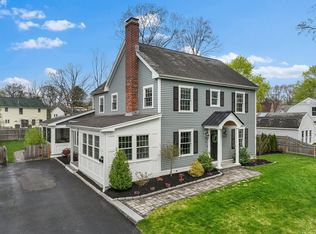Sold for $940,000
$940,000
10 Craft Rd, Natick, MA 01760
4beds
2,172sqft
Single Family Residence
Built in 1948
10,001 Square Feet Lot
$936,900 Zestimate®
$433/sqft
$4,219 Estimated rent
Home value
$936,900
$862,000 - $1.01M
$4,219/mo
Zestimate® history
Loading...
Owner options
Explore your selling options
What's special
Discover your dream home at 10 Craft Rd! This meticulously maintained NE Cape nestled in coveted Oakdale neighborhood offers 4 BR/2BTH. Step inside to sun-drenched LR featuring cozy fireplace & beautiful HW floors that seamlessly transition to charming screened-in porch. The updated kitchen boasts stainless-steel appliances & quartz countertops opening to dining area w/views of expansive private backyard. Experience year-round comfort w/energy-efficient 3-zone mini-split system for heating & cooling. Finished LL provides fantastic playroom or flexible living space. Convenience of 1-car garage & recessed lighting throughout. Outside patio extends living space-ideal for BBQs and outdoor enjoyment! This prime location offers more than just a beautiful home; enjoy neighborhood access to Pickeral Pond & scenic walking trails, community park w/pickleball court & Natick's highly-regarded schools. Don't miss this exceptional opportunity to own a piece of East Natick!
Zillow last checked: 8 hours ago
Listing updated: June 04, 2025 at 09:50am
Listed by:
Steve Antonucci 617-908-7712,
RE/MAX Preferred Properties 617-969-0676
Bought with:
The Allain Group
Compass
Source: MLS PIN,MLS#: 73365925
Facts & features
Interior
Bedrooms & bathrooms
- Bedrooms: 4
- Bathrooms: 2
- Full bathrooms: 2
Primary bedroom
- Features: Closet, Flooring - Hardwood, Recessed Lighting
- Level: First
- Area: 121
- Dimensions: 11 x 11
Bedroom 2
- Features: Closet, Flooring - Hardwood, Recessed Lighting
- Level: Second
- Area: 204
- Dimensions: 17 x 12
Bedroom 3
- Features: Closet, Flooring - Hardwood, Recessed Lighting
- Level: Second
- Area: 187
- Dimensions: 17 x 11
Bedroom 4
- Features: Closet, Flooring - Hardwood, Recessed Lighting
- Level: First
- Area: 88
- Dimensions: 11 x 8
Bathroom 1
- Features: Bathroom - Full, Bathroom - Tiled With Tub & Shower
- Level: First
- Area: 40
- Dimensions: 8 x 5
Bathroom 2
- Features: Bathroom - Full, Bathroom - With Shower Stall
- Level: Second
- Area: 56
- Dimensions: 8 x 7
Dining room
- Features: Flooring - Hardwood, Open Floorplan, Recessed Lighting
- Level: Main,First
- Area: 288
- Dimensions: 18 x 16
Family room
- Level: Basement
- Area: 240
- Dimensions: 20 x 12
Kitchen
- Features: Flooring - Hardwood, Dining Area, Countertops - Stone/Granite/Solid, Recessed Lighting, Stainless Steel Appliances
- Level: Main,First
- Area: 176
- Dimensions: 16 x 11
Living room
- Features: Flooring - Hardwood, Recessed Lighting
- Level: First
- Area: 196
- Dimensions: 14 x 14
Heating
- Baseboard, Oil
Cooling
- Central Air, Ductless
Appliances
- Included: Electric Water Heater, Water Heater, Range, Dishwasher, Disposal, Microwave, Refrigerator, Washer, Dryer
- Laundry: In Basement
Features
- Sun Room
- Flooring: Tile, Hardwood
- Doors: Insulated Doors
- Windows: Insulated Windows
- Basement: Full,Partially Finished
- Number of fireplaces: 1
- Fireplace features: Living Room
Interior area
- Total structure area: 2,172
- Total interior livable area: 2,172 sqft
- Finished area above ground: 1,578
- Finished area below ground: 594
Property
Parking
- Total spaces: 3
- Parking features: Detached, Garage Door Opener, Garage Faces Side, Paved Drive, Off Street, Paved
- Garage spaces: 1
- Uncovered spaces: 2
Features
- Patio & porch: Porch - Enclosed, Screened, Patio
- Exterior features: Porch - Enclosed, Porch - Screened, Patio, Rain Gutters, Fenced Yard
- Fencing: Fenced
- Waterfront features: Lake/Pond, 1 to 2 Mile To Beach, Beach Ownership(Public)
Lot
- Size: 10,001 sqft
- Features: Level
Details
- Parcel number: M:00000014 P:00000004,665075
- Zoning: RSA
Construction
Type & style
- Home type: SingleFamily
- Architectural style: Cape
- Property subtype: Single Family Residence
Materials
- Frame
- Foundation: Concrete Perimeter
- Roof: Shingle
Condition
- Year built: 1948
Utilities & green energy
- Electric: Circuit Breakers, 200+ Amp Service
- Sewer: Public Sewer
- Water: Public
- Utilities for property: for Electric Range
Community & neighborhood
Community
- Community features: Public Transportation, Shopping, Tennis Court(s), Park, Walk/Jog Trails, Golf, Medical Facility, Bike Path, Highway Access, House of Worship, Private School, Public School, University
Location
- Region: Natick
Price history
| Date | Event | Price |
|---|---|---|
| 6/4/2025 | Sold | $940,000+10.6%$433/sqft |
Source: MLS PIN #73365925 Report a problem | ||
| 4/29/2025 | Listed for sale | $849,900+66.6%$391/sqft |
Source: MLS PIN #73365925 Report a problem | ||
| 9/16/2015 | Sold | $510,000+2%$235/sqft |
Source: Public Record Report a problem | ||
| 7/24/2015 | Listed for sale | $499,900$230/sqft |
Source: Hammond Residential #71878883 Report a problem | ||
Public tax history
| Year | Property taxes | Tax assessment |
|---|---|---|
| 2025 | $7,895 +3.9% | $660,100 +6.5% |
| 2024 | $7,596 -0.2% | $619,600 +2.9% |
| 2023 | $7,613 +2.7% | $602,300 +8.4% |
Find assessor info on the county website
Neighborhood: 01760
Nearby schools
GreatSchools rating
- 6/10Lilja Elementary SchoolGrades: K-4Distance: 1 mi
- 8/10Wilson Middle SchoolGrades: 5-8Distance: 1.1 mi
- 10/10Natick High SchoolGrades: PK,9-12Distance: 2.4 mi
Schools provided by the listing agent
- Elementary: Lilja
- Middle: Wilson
- High: Natick High
Source: MLS PIN. This data may not be complete. We recommend contacting the local school district to confirm school assignments for this home.
Get a cash offer in 3 minutes
Find out how much your home could sell for in as little as 3 minutes with a no-obligation cash offer.
Estimated market value$936,900
Get a cash offer in 3 minutes
Find out how much your home could sell for in as little as 3 minutes with a no-obligation cash offer.
Estimated market value
$936,900
