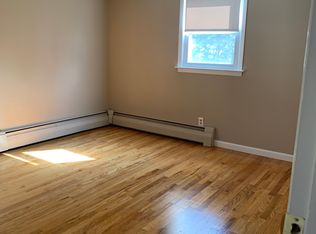Sold for $410,000
$410,000
10 Cozy Hollow Road, Danbury, CT 06810
3beds
1,448sqft
Single Family Residence
Built in 1963
0.41 Acres Lot
$475,600 Zestimate®
$283/sqft
$3,001 Estimated rent
Home value
$475,600
$452,000 - $499,000
$3,001/mo
Zestimate® history
Loading...
Owner options
Explore your selling options
What's special
Immaculate, move-in ready 3 bedroom 1 bath ranch home located on cul de sac. Gleaming hardwood flooring through out and lots of natural sunlight. The living room is open to the kitchen which has breakfast bar and dining area. The sliders lead to the spacious sunroom which overlooks the beautiful level, flat backyard and patio. The gorgeous, renovated full bathroom includes dual sinks, tile flooring and a large walk in shower. The 3 bedrooms boast hardwood flooring and ample closet space. The lower level walk out spacious family room is partially finished with an abundance of space to gather,relax, play games and enjoy the beautiful garden window box. The extra room includes laundry and storage. Central air condtioning, public sewer and water. The large 2 car garage offers cabinets for organization and access to the level back yard and shed for more storage. Close to I84, RT7, shopping,candlewood lake,restaurants,medical and so much more. Won’t last! Highest and Best offers Monday March 13th at 12:00 Noon.
Zillow last checked: 8 hours ago
Listing updated: June 08, 2023 at 03:53am
Listed by:
Caryn Swensen 203-470-3382,
Dream House Realty 203-312-7750
Bought with:
Jonathan Arteaga, RES.0814024
eXp Realty
Source: Smart MLS,MLS#: 170553377
Facts & features
Interior
Bedrooms & bathrooms
- Bedrooms: 3
- Bathrooms: 1
- Full bathrooms: 1
Primary bedroom
- Features: Hardwood Floor
- Level: Main
- Area: 125.4 Square Feet
- Dimensions: 11 x 11.4
Bedroom
- Features: Hardwood Floor
- Level: Main
- Area: 81.9 Square Feet
- Dimensions: 9 x 9.1
Bedroom
- Features: Hardwood Floor
- Level: Main
- Area: 102 Square Feet
- Dimensions: 10.2 x 10
Bathroom
- Features: Double-Sink, Stall Shower, Tile Floor
- Level: Main
- Area: 56.5 Square Feet
- Dimensions: 5 x 11.3
Kitchen
- Features: Hardwood Floor, Pantry, Sliders
- Level: Main
- Area: 275.4 Square Feet
- Dimensions: 17 x 16.2
Living room
- Features: Hardwood Floor
- Level: Main
- Area: 213.84 Square Feet
- Dimensions: 13.2 x 16.2
Rec play room
- Level: Lower
- Area: 408 Square Feet
- Dimensions: 17 x 24
Sun room
- Features: Hardwood Floor
- Level: Main
- Area: 157.43 Square Feet
- Dimensions: 13 x 12.11
Heating
- Baseboard, Oil
Cooling
- Central Air
Appliances
- Included: Electric Range, Microwave, Range Hood, Refrigerator, Washer, Dryer, Water Heater
- Laundry: Lower Level
Features
- Open Floorplan
- Doors: Storm Door(s)
- Basement: Full,Partially Finished,Walk-Out Access,Liveable Space,Storage Space
- Attic: Access Via Hatch
- Has fireplace: No
Interior area
- Total structure area: 1,448
- Total interior livable area: 1,448 sqft
- Finished area above ground: 1,040
- Finished area below ground: 408
Property
Parking
- Total spaces: 2
- Parking features: Attached, Paved, Driveway, Private, Asphalt
- Attached garage spaces: 2
- Has uncovered spaces: Yes
Features
- Patio & porch: Enclosed
- Exterior features: Rain Gutters, Lighting
Lot
- Size: 0.41 Acres
- Features: Cul-De-Sac, Open Lot, Dry, Cleared, Level, Few Trees
Details
- Additional structures: Shed(s)
- Parcel number: 82851
- Zoning: RA20
Construction
Type & style
- Home type: SingleFamily
- Architectural style: Ranch
- Property subtype: Single Family Residence
Materials
- Vinyl Siding
- Foundation: Block
- Roof: Asphalt
Condition
- New construction: No
- Year built: 1963
Utilities & green energy
- Sewer: Public Sewer
- Water: Public
- Utilities for property: Cable Available
Green energy
- Energy efficient items: Doors
Community & neighborhood
Community
- Community features: Health Club, Lake, Library, Medical Facilities, Park, Private School(s), Pool, Shopping/Mall
Location
- Region: Danbury
Price history
| Date | Event | Price |
|---|---|---|
| 6/7/2023 | Sold | $410,000+14.2%$283/sqft |
Source: | ||
| 4/3/2023 | Contingent | $359,000$248/sqft |
Source: | ||
| 3/10/2023 | Listed for sale | $359,000+17.3%$248/sqft |
Source: | ||
| 9/26/2019 | Sold | $306,000-1.3%$211/sqft |
Source: Public Record Report a problem | ||
| 11/16/2007 | Sold | $310,000-4.3%$214/sqft |
Source: | ||
Public tax history
| Year | Property taxes | Tax assessment |
|---|---|---|
| 2025 | $5,568 +2.3% | $222,810 |
| 2024 | $5,445 +4.8% | $222,810 |
| 2023 | $5,198 +11.9% | $222,810 +35.4% |
Find assessor info on the county website
Neighborhood: 06811
Nearby schools
GreatSchools rating
- 5/10Great Plain SchoolGrades: K-5Distance: 0.3 mi
- 2/10Broadview Middle SchoolGrades: 6-8Distance: 0.8 mi
- 2/10Danbury High SchoolGrades: 9-12Distance: 1.6 mi
Get pre-qualified for a loan
At Zillow Home Loans, we can pre-qualify you in as little as 5 minutes with no impact to your credit score.An equal housing lender. NMLS #10287.
Sell for more on Zillow
Get a Zillow Showcase℠ listing at no additional cost and you could sell for .
$475,600
2% more+$9,512
With Zillow Showcase(estimated)$485,112
