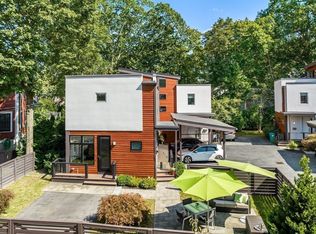Spectacular and unique modern town-home on a lovely side street in Waban. This stylish home has an open floor plan with gourmet kitchen, featuring Thermador appliances and contemporary cabinets. Spacious dining area leads into family room with large fireplace, built-in cabinets and shelving. The second floor includes three bedrooms, two full bathrooms and laundry. Master suite has a dramatic vaulted ceiling, walk-in closet with pocket doors and elegant tiled bath with spa-like shower and double vanity. Basement is finished with family room/play area, bedroom and full bath. This home has large Pella windows with a nice view of the private fenced-in yard and patio. This is one of the most desirable neighborhoods very close to Zervas School, Waban Village and the MBTA . Open House 6/20/2020 and 6/21/2020 from 12PM to 2:30PM. By appointment only. CDC Safety Measures require mask and gloves.
This property is off market, which means it's not currently listed for sale or rent on Zillow. This may be different from what's available on other websites or public sources.
