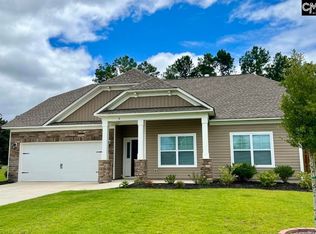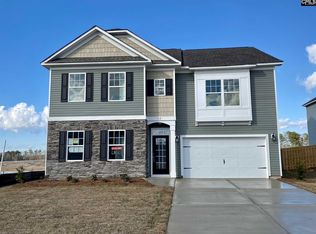This beautifully built, single-story 2021 home nestled on a large cul-de-sac lot has all the charm for a move-in ready home. Upon entering you will see great modern touches throughout. The Great Room provides an abundance of natural light, high-vaulted ceilings, beautiful luxury vinyl plank floors, neutral paint color, access to the back deck, and great open floorplan. The Eat-in Kitchen opens to the Great Room and has beautiful painted white cabinets, a large breakfast island, HUGE walk-in pantry, stainless steel appliances, and a large standing height gathering bar. The Dining Room at the front of the house offers a large space for meals and gatherings. The Master Suite has everything you want in a master bedroom! It features a large living space for plenty of design ideas, a Walk-In Closet, and a private bathroom with a soaking tub, a walk-in shower, and a granite-top double vanity. The additional 2 bedrooms each offer a private closet and a shared bathroom that features a vanity and combo tub/shower. Located off the kitchen is the spacious laundry room/mud room that has built-in shelving with plenty of storage space. The backyard features a large, covered patio with a ceiling fan, and plenty of space for all of your backyard design ideas. All providing the perfect setting for entertaining and private enjoyment! **Area Perks: 20min to Fort Jackson, Close to shopping, dining, entertainment and 35 minutes to Lake Wateree State Park. **Lower KERSHAW COUNTY Property taxes! VIRTUAL TOUR:
This property is off market, which means it's not currently listed for sale or rent on Zillow. This may be different from what's available on other websites or public sources.

