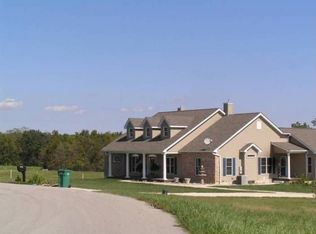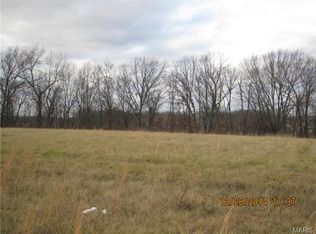Another Fantastic Custom Built Home by Advanced Construction Services, LLC. This approx 1900 sq ft 3 bedroom, 2 1/2 bath, custom built ranch home on a 2.5 acre lot in Summers Crossing is just waiting for the new owner. The home is currently under construction and is scheduled to be completed in 4-6 months once an Accepted Contract is received. Buyers still have the opportunity to pick some options if they hurry. Home will include hardwood flooring, granite counter tops, 5" base boards, wood casings, 9ft ceilings in M/B, vaulted ceilings in L/R, kitchen, B/R, 3 car over-sized front entry garage, 42"custom cabinets, stainless steel appliances, stamped patio, Master Bedroom suite and more. Don't miss out on this one. Take the time and make the drive out and take a look. More interior information and pictures will be added as construction progresses. One Year Builders Warranty provided at closing. PICTURES ARE NOT OF THE CURRENT LISTED PROPERTY , BUT OF THE SAME MODEL ON DIFFERENT LOT.
This property is off market, which means it's not currently listed for sale or rent on Zillow. This may be different from what's available on other websites or public sources.

