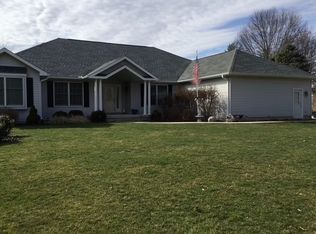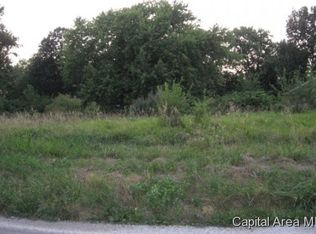Incredible 2 story home on over 15 acres in the Pleasant Plains School District. Nestled in the timber boasting huge decks overlooking the gorgeous setting. Striking 2 story foyer & natural light galore throughout all the living spaces. Chef's kitchen with eat in breakfast nook & island in addition to formal dining room. Main floor living and family rooms each offer fireplace as does the lower level family or rec space. Main floor master suite equipped with dual vanity, soaking tub, separate shower. Upstairs two more bedrooms each with full en suite baths are accompanied by practical loft area. Lower level walkout basement offers theater, full bath & bonus space with still more storage to use. All the bells and whistles with acres of peace & quiet.
This property is off market, which means it's not currently listed for sale or rent on Zillow. This may be different from what's available on other websites or public sources.


