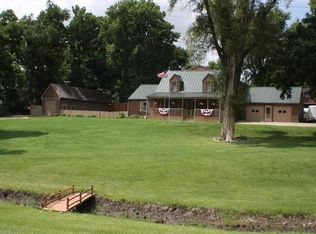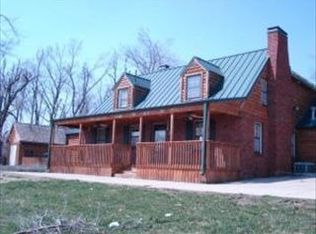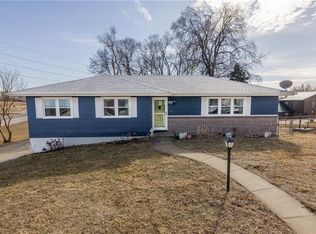Sold
Price Unknown
10 Country Club Rd, Country Club, MO 64505
3beds
3,370sqft
Single Family Residence
Built in 1995
0.8 Acres Lot
$488,700 Zestimate®
$--/sqft
$3,233 Estimated rent
Home value
$488,700
$464,000 - $513,000
$3,233/mo
Zestimate® history
Loading...
Owner options
Explore your selling options
What's special
Welcome to your dream home! This stunning 3-bedroom, 3 and 1/2 bath residence is a true gem, offering a spacious layout that is sure to impress. Nestled on a large, level lot, this property boasts a two-car attached garage, ensuring a convenient place for parking your vehicles.
Step inside and discover a thoughtfully designed main floor that perfectly blends style and functionality. The main floor welcomes you with a grand entryway and both a formal and casual living room separated by a fireplace open to both sides. There is a main floor primary bedroom which opens to the deck. There is also a large en-suite bathroom for privacy and relaxation. In addition, the main floor has a formal dining area as well as an eat in kitchen with granite counters. There is a half-bath and separate laundry room to round off the main level. On the second level you'll find two additional generously sized bedrooms and a full bath.
Prepare to be amazed by the lower level, which has been thoughtfully finished to meet your every desire. This versatile space offers a kitchenette, perfect for entertaining or creating a separate living area. The lower level also includes a non-conforming fourth bedroom, a full bath, and walk-out to private outdoor area off the t.v. room.
Get ready to enjoy endless hours of relaxation in your own private oasis. This property boasts a heated saltwater pool, perfect for unwinding after a long day. Surrounding the pool is a spacious deck for hosting gatherings or just enjoying peace and tranquility.
Don't miss the opportunity to call this exquisite home your own. With its prime location, great schools, easy access to major highways and shopping, this property has it all! Schedule your showing today and be prepared to fall in love with your new dream home!
Zillow last checked: 8 hours ago
Listing updated: September 20, 2023 at 02:22pm
Listing Provided by:
CINDY WHITE 816-294-3308,
BHHS Stein & Summers
Bought with:
REECENICHOLS-IDE CAPITAL
Source: Heartland MLS as distributed by MLS GRID,MLS#: 2444245
Facts & features
Interior
Bedrooms & bathrooms
- Bedrooms: 3
- Bathrooms: 4
- Full bathrooms: 3
- 1/2 bathrooms: 1
Dining room
- Description: Breakfast Area,Formal
Heating
- Forced Air
Cooling
- Heat Pump
Appliances
- Included: Dishwasher, Microwave, Built-In Oven, Free-Standing Electric Oven
- Laundry: Laundry Room
Features
- Ceiling Fan(s), Pantry
- Flooring: Carpet, Vinyl, Wood
- Windows: Thermal Windows
- Basement: Finished,Full,Interior Entry,Walk-Out Access
- Number of fireplaces: 1
- Fireplace features: Living Room, See Through
Interior area
- Total structure area: 3,370
- Total interior livable area: 3,370 sqft
- Finished area above ground: 2,391
- Finished area below ground: 979
Property
Parking
- Total spaces: 2
- Parking features: Attached
- Attached garage spaces: 2
Features
- Patio & porch: Deck, Porch
- Has private pool: Yes
- Pool features: In Ground
- Fencing: Metal
Lot
- Size: 0.80 Acres
- Features: Level
Details
- Parcel number: 175.12220801.020000
Construction
Type & style
- Home type: SingleFamily
- Architectural style: Traditional
- Property subtype: Single Family Residence
Materials
- Brick/Mortar
- Roof: Composition
Condition
- Year built: 1995
Utilities & green energy
- Sewer: Septic Tank
Community & neighborhood
Location
- Region: Country Club
- Subdivision: Other
HOA & financial
HOA
- Has HOA: No
Other
Other facts
- Listing terms: Cash,Conventional,FHA,VA Loan
- Ownership: Private
- Road surface type: Paved
Price history
| Date | Event | Price |
|---|---|---|
| 9/20/2023 | Sold | -- |
Source: | ||
| 8/1/2023 | Pending sale | $459,900$136/sqft |
Source: | ||
| 7/10/2023 | Listed for sale | $459,900-2.1%$136/sqft |
Source: | ||
| 8/28/2022 | Listing removed | -- |
Source: Owner Report a problem | ||
| 8/16/2022 | Listed for sale | $470,000+40.3%$139/sqft |
Source: Owner Report a problem | ||
Public tax history
| Year | Property taxes | Tax assessment |
|---|---|---|
| 2024 | $3,799 -1.5% | $59,270 |
| 2023 | $3,856 +0.2% | $59,270 |
| 2022 | $3,846 +4.5% | $59,270 |
Find assessor info on the county website
Neighborhood: 64505
Nearby schools
GreatSchools rating
- 5/10John Glenn Elementary SchoolGrades: K-5Distance: 0.4 mi
- 6/10Savannah Middle SchoolGrades: 6-8Distance: 7.1 mi
- 7/10Savannah High SchoolGrades: 9-12Distance: 7.9 mi


