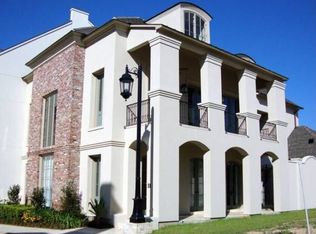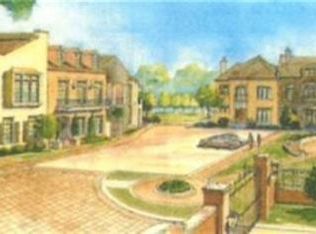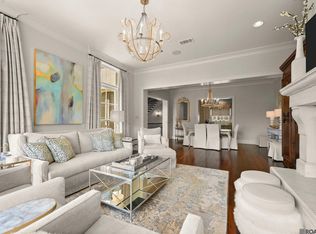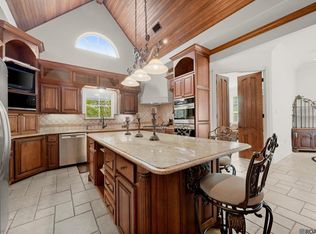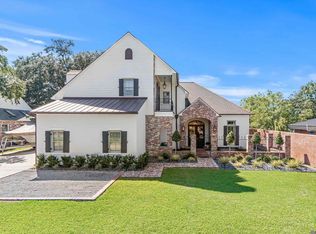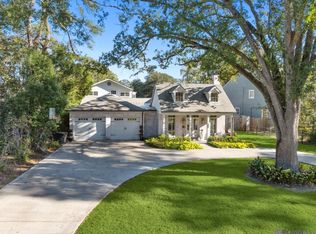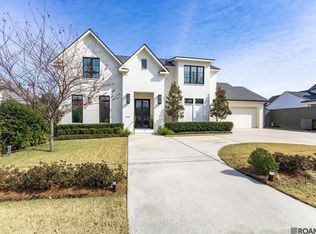Welcome to COUNTRY CLUB PLACE! This exquisite townhome, custom-designed with luxury and comfort in mind, was designed to overlook the picturesque Baton Rouge Country Club Golf Course. As you enter through the grand foyer, you are greeted by an inviting courtyard featuring a sparkling POOL and a covered OUTDOOR KITCHEN/DEN area, ideal for entertaining family and friends. The first level offers two spacious bedrooms and two baths, including one conveniently located for pool access. Ascend the elegant wide curving stairway or take the private elevator to the second level, where you'll discover a spectacular CHEF'S KITCHEN. This culinary haven boasts a WOLF 6-burner stove with griddle, high-end painted cabinets, a SubZero refrigerator and freezer, and a large island perfect for meal prep. The kitchen also features natural stone floors and soaring 10-foot ceilings, along with a WALK-THROUGH BAR equipped with an ice maker and wine fridge. Relax in the bright KEEPING ROOM, complete with a cozy fireplace and ample seating. The expansive 13.6x17 DINING ROOM provides a perfect setting for celebrations, conveniently connecting to the bar area for additional storage and entertaining needs. Unwind in the spacious LIVING ROOM (30x18), which opens through glass French doors onto a covered PORCH that showcases stunning views of the veranda and lush golf course. Retreat to the serene 3rd floor master suite, designed for ultimate relaxation, featuring his and her baths and closets for generous storage. This level also includes a second utility room and a versatile office/nursery space, catering to all your needs. Nestled in the gated community of Country Club Place, this unique luxury townhome offers easy access to all the conveniences of town while providing a tranquil escape. Don’t miss your chance to own this exceptional home, where elegance and ease of living harmoniously blend.
For sale
$1,290,000
10 Country Club Pl, Baton Rouge, LA 70809
3beds
4,830sqft
Est.:
Single Family Residence, Townhouse, Residential
Built in 2010
5,227.2 Square Feet Lot
$-- Zestimate®
$267/sqft
$475/mo HOA
What's special
Sparkling poolElegant wide curving stairwayPrivate elevatorInviting courtyardSubzero refrigerator and freezerHigh-end painted cabinetsTwo spacious bedrooms
- 350 days |
- 477 |
- 8 |
Zillow last checked: 8 hours ago
Listing updated: February 05, 2026 at 06:56am
Listed by:
Dorsey Peek,
RE/MAX Professional 225-615-7755,
Keaton Dubois,
RE/MAX Professional
Source: ROAM MLS,MLS#: 2025003795
Tour with a local agent
Facts & features
Interior
Bedrooms & bathrooms
- Bedrooms: 3
- Bathrooms: 5
- Full bathrooms: 4
- Partial bathrooms: 1
Rooms
- Room types: Bedroom, Foyer, Primary Bedroom, Breakfast Room, Dining Room, Kitchen, Living Room, Office, Other, Utility Room, Keeping Room
Primary bedroom
- Features: En Suite Bath, 2 Closets or More, Ceiling 9ft Plus, Ceiling Fan(s), Walk-In Closet(s), Sitting/Office Area
- Level: Third
- Area: 345.1
- Width: 17
Bedroom 1
- Level: First
- Area: 213.6
- Dimensions: 12 x 17.8
Bedroom 2
- Level: First
- Area: 181.2
- Width: 12
Primary bathroom
- Features: Double Vanity, Dressing Area, 2 Closets or More, Walk-In Closet(s), Separate Shower, Soaking Tub, Water Closet
Dining room
- Level: Second
- Area: 231.2
- Width: 17
Kitchen
- Features: Pantry
- Level: Second
- Area: 300.16
Living room
- Level: Second
- Area: 534
- Length: 30
Office
- Level: Third
- Area: 175.15
Heating
- 2 or More Units Heat, Central
Cooling
- Multi Units, Central Air, Ceiling Fan(s)
Appliances
- Included: Gas Cooktop, Dishwasher, Disposal, Ice Machine, Microwave
- Laundry: Inside
Features
- Eat-in Kitchen, Ceiling 9'+, Crown Molding, Sound System, Wet Bar
- Flooring: Ceramic Tile, Wood
- Has fireplace: Yes
- Fireplace features: Outside
Interior area
- Total structure area: 6,838
- Total interior livable area: 4,830 sqft
Video & virtual tour
Property
Parking
- Parking features: Garage
- Has garage: Yes
Features
- Stories: 3
- Patio & porch: Porch
- Exterior features: Balcony, Outdoor Kitchen, Lighting, Rain Gutters
- Has private pool: Yes
- Pool features: Gunite
Lot
- Size: 5,227.2 Square Feet
- Dimensions: 31 x 163 x 30 x 160
- Features: Landscaped
Details
- Parcel number: 02683342
- Special conditions: Standard
Construction
Type & style
- Home type: Townhouse
- Architectural style: Mediterranean
- Property subtype: Single Family Residence, Townhouse, Residential
- Attached to another structure: Yes
Materials
- Stucco Siding, Frame
- Foundation: Slab
- Roof: Shingle
Condition
- New construction: No
- Year built: 2010
Utilities & green energy
- Gas: Atmos
- Sewer: Public Sewer
- Water: Public
Community & HOA
Community
- Features: Golf
- Subdivision: Country Club Place
HOA
- Has HOA: Yes
- HOA fee: $5,700 annually
Location
- Region: Baton Rouge
Financial & listing details
- Price per square foot: $267/sqft
- Tax assessed value: $950,000
- Annual tax amount: $10,338
- Price range: $1.3M - $1.3M
- Date on market: 3/4/2025
- Listing terms: Cash,Conventional
Estimated market value
Not available
Estimated sales range
Not available
Not available
Price history
Price history
| Date | Event | Price |
|---|---|---|
| 3/4/2025 | Listed for sale | $1,290,000+3.3%$267/sqft |
Source: | ||
| 6/6/2022 | Sold | -- |
Source: | ||
| 5/21/2022 | Pending sale | $1,249,000$259/sqft |
Source: Latter and Blum #2020016883 Report a problem | ||
| 5/21/2022 | Contingent | $1,249,000$259/sqft |
Source: | ||
| 8/6/2021 | Price change | $1,249,000-7.4%$259/sqft |
Source: Latter and Blum #2020016883 Report a problem | ||
Public tax history
Public tax history
| Year | Property taxes | Tax assessment |
|---|---|---|
| 2024 | $10,338 -1.7% | $95,000 |
| 2023 | $10,518 +4.4% | $95,000 +4.3% |
| 2022 | $10,074 -5.2% | $91,080 |
Find assessor info on the county website
BuyAbility℠ payment
Est. payment
$7,955/mo
Principal & interest
$6652
Property taxes
$828
HOA Fees
$475
Climate risks
Neighborhood: Drusilla
Nearby schools
GreatSchools rating
- 4/10Lasalle Elementary SchoolGrades: PK-5Distance: 0.8 mi
- 4/10Westdale Middle SchoolGrades: 6-8Distance: 2.4 mi
- 2/10Tara High SchoolGrades: 9-12Distance: 1 mi
Schools provided by the listing agent
- District: East Baton Rouge
Source: ROAM MLS. This data may not be complete. We recommend contacting the local school district to confirm school assignments for this home.
- Loading
- Loading
