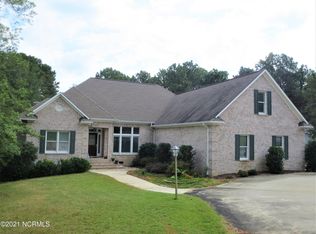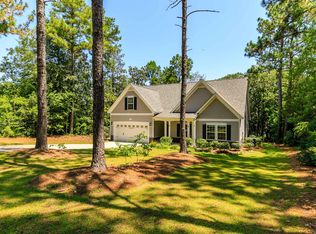Sold for $575,000 on 11/09/23
$575,000
10 Country Club Boulevard, Whispering Pines, NC 28327
4beds
3,707sqft
Single Family Residence
Built in 1962
0.76 Acres Lot
$614,800 Zestimate®
$155/sqft
$2,934 Estimated rent
Home value
$614,800
$578,000 - $658,000
$2,934/mo
Zestimate® history
Loading...
Owner options
Explore your selling options
What's special
This property is more than a home; it's a piece of architectural history. Ellis Maples, renowned for his golf course designs, has left his mark on this residence, creating a timeless and functional living space.
Step inside where every detail has been thoughtfully designed and executed. From the bright entrance to the expansive kitchen, two staircases, and three fireplaces, this home is sure to fulfill your wish list! There is no shortage of storage space and plenty of room to relax and unwind in the huge basement!
The heart of this home is the chef's kitchen, featuring a large center island, abundant storage, and its own fireplace. It's a dream space for culinary enthusiasts and a hub for entertaining. The large lot provides a serene backdrop, with mature trees offering shade and privacy.
Nestled in the heart of the highly sought after Whispering Pines community, known for its lush landscapes, golf courses, and several lakes and village parks. Enjoy the tranquility of a small-town atmosphere while being just a short drive from shopping, dining, and recreational amenities.
Zillow last checked: 8 hours ago
Listing updated: November 09, 2023 at 05:47pm
Listed by:
Whispering Pines Property Group 910-690-7367,
Keller Williams Pinehurst
Bought with:
Cristina Flanagan, 337809
Keller Williams Pinehurst
Source: Hive MLS,MLS#: 100406171 Originating MLS: Mid Carolina Regional MLS
Originating MLS: Mid Carolina Regional MLS
Facts & features
Interior
Bedrooms & bathrooms
- Bedrooms: 4
- Bathrooms: 4
- Full bathrooms: 3
- 1/2 bathrooms: 1
Primary bedroom
- Level: Main
- Dimensions: 15.6 x 12.1
Bedroom 2
- Level: Main
- Dimensions: 12.1 x 12.6
Bedroom 3
- Level: Main
- Dimensions: 12.6 x 11.2
Bedroom 4
- Description: Rec Room/Bedroom
- Level: Basement
- Dimensions: 13.8 x 28.2
Bathroom 1
- Description: half bath
- Level: Main
Bathroom 2
- Description: Primary Bath
- Level: Main
- Dimensions: 14.2 x 11.5
Bathroom 3
- Level: Main
- Dimensions: 9.9 x 6.4
Bathroom 4
- Level: Basement
- Dimensions: 7.1 x 5.9
Bonus room
- Level: Basement
- Dimensions: 13.6 x 28.2
Breakfast nook
- Level: Main
- Dimensions: 11.6 x 21.4
Dining room
- Level: Main
- Dimensions: 14.4 x 9.9
Family room
- Level: Main
- Dimensions: 11.7 x 18.4
Kitchen
- Level: Main
- Dimensions: 11.7 x 21.4
Living room
- Level: Main
- Dimensions: 13.5 x 19.2
Heating
- Fireplace Insert, Fireplace(s), Heat Pump, Electric
Cooling
- Central Air
Appliances
- Included: Gas Cooktop, Refrigerator, Double Oven, Dishwasher
- Laundry: Dryer Hookup, Washer Hookup, Laundry Room
Features
- Master Downstairs, Walk-in Closet(s), Entrance Foyer, Bookcases, Kitchen Island, Ceiling Fan(s), Pantry, Walk-in Shower, Basement, Blinds/Shades, Gas Log, Walk-In Closet(s), Workshop
- Flooring: Carpet, Tile, Wood
- Windows: Skylight(s)
- Basement: Partially Finished
- Attic: Floored,Pull Down Stairs
- Has fireplace: Yes
- Fireplace features: Gas Log
Interior area
- Total structure area: 3,707
- Total interior livable area: 3,707 sqft
Property
Parking
- Total spaces: 2
- Parking features: Garage Faces Rear, Circular Driveway, Golf Cart Parking, Asphalt, Garage Door Opener, Paved
Features
- Levels: One
- Stories: 1
- Patio & porch: Covered, Deck, Patio, Porch, Screened
- Fencing: None
Lot
- Size: 0.76 Acres
- Dimensions: 165 x 200 x 165 x 200
- Features: On Golf Course
Details
- Parcel number: 20070075
- Zoning: RS
- Special conditions: Standard
Construction
Type & style
- Home type: SingleFamily
- Property subtype: Single Family Residence
Materials
- Brick
- Foundation: Crawl Space
- Roof: Composition
Condition
- New construction: No
- Year built: 1962
Utilities & green energy
- Sewer: Septic Tank
- Water: Public
- Utilities for property: Water Available
Community & neighborhood
Location
- Region: Whispering Pines
- Subdivision: Whispering Pines
Other
Other facts
- Listing agreement: Exclusive Right To Sell
- Listing terms: Cash,Conventional,FHA,USDA Loan,VA Loan
- Road surface type: Paved
Price history
| Date | Event | Price |
|---|---|---|
| 11/9/2023 | Sold | $575,000$155/sqft |
Source: | ||
| 10/9/2023 | Pending sale | $575,000$155/sqft |
Source: | ||
| 9/29/2023 | Listed for sale | $575,000+69.1%$155/sqft |
Source: | ||
| 2/15/2007 | Sold | $340,000$92/sqft |
Source: | ||
Public tax history
| Year | Property taxes | Tax assessment |
|---|---|---|
| 2024 | $3,527 -2.9% | $528,410 |
| 2023 | $3,633 +10.3% | $528,410 +19.6% |
| 2022 | $3,293 -2.5% | $441,980 +33.5% |
Find assessor info on the county website
Neighborhood: 28327
Nearby schools
GreatSchools rating
- 7/10McDeeds Creek ElementaryGrades: K-5Distance: 3.2 mi
- 9/10New Century Middle SchoolGrades: 6-8Distance: 4.7 mi
- 7/10Union Pines High SchoolGrades: 9-12Distance: 4.4 mi

Get pre-qualified for a loan
At Zillow Home Loans, we can pre-qualify you in as little as 5 minutes with no impact to your credit score.An equal housing lender. NMLS #10287.
Sell for more on Zillow
Get a free Zillow Showcase℠ listing and you could sell for .
$614,800
2% more+ $12,296
With Zillow Showcase(estimated)
$627,096
