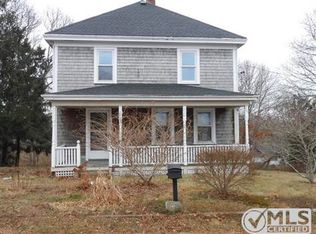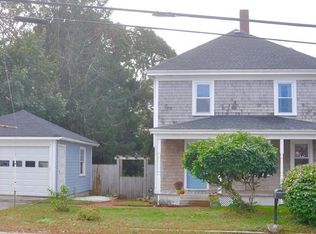Sold for $515,000 on 11/15/23
$515,000
10 Cotuit Road, Bourne, MA 02532
3beds
1,692sqft
Single Family Residence
Built in 1917
8,276.4 Square Feet Lot
$569,600 Zestimate®
$304/sqft
$2,649 Estimated rent
Home value
$569,600
$541,000 - $604,000
$2,649/mo
Zestimate® history
Loading...
Owner options
Explore your selling options
What's special
Enjoy Cape Cod lifestyle with this century home that sits perfectly in a cute Bourne village with close proximity to the Canal & many beaches. The quick drive straight from the bridge makes for a dreamy coastal life with easy access to a work commute. The untouched antique finishes like the solid wood staircase and original pocket doors are a rare find. But this home comes with modern finishes like an updated kitchen, stainless appliances, walk -in pantry, remodeled bathrooms, high ceilings and extra large open living space w/ front to back light pouring through the house. Dining room has sliders to 2nd story deck overlooking a beautiful green backyard that's perfect for entertaining. Upstairs, you'll find three generously sized bedrooms, bathroom & a bonus room for office or dressing room. New heating system to keep you cozy in the cold seasons & AC for those hot summer days. All that's left is a basement w/ a walkout ready for you to make into your own bonus living space. Don't miss out!
Zillow last checked: 8 hours ago
Listing updated: November 05, 2025 at 07:12am
Listed by:
Gena Gomes,
Redfin Corporation
Bought with:
Brittany Lopes, 9583109
Coastal Point Properties, LLC
Source: CCIMLS,MLS#: 22304247
Facts & features
Interior
Bedrooms & bathrooms
- Bedrooms: 3
- Bathrooms: 1
- Full bathrooms: 1
- Main level bathrooms: 1
Primary bedroom
- Features: Closet
- Level: Second
Bedroom 2
- Features: Bedroom 2, Closet
- Level: Second
Bedroom 3
- Features: Bedroom 3, Closet
- Level: Second
Dining room
- Description: Flooring: Carpet
- Features: Dining Room, Ceiling Fan(s)
- Level: First
Kitchen
- Description: Countertop(s): Granite,Flooring: Tile
- Features: Kitchen, Breakfast Nook, Built-in Features, Ceiling Fan(s)
- Level: First
Living room
- Description: Flooring: Carpet
- Features: Living Room
- Level: First
Heating
- Has Heating (Unspecified Type)
Cooling
- Central Air
Appliances
- Included: Dishwasher, Refrigerator, Electric Range, Gas Water Heater
- Laundry: In Basement
Features
- Pantry, Recessed Lighting
- Flooring: Tile, Carpet
- Windows: Bay Window(s), Bay/Bow Windows
- Has fireplace: No
Interior area
- Total structure area: 1,692
- Total interior livable area: 1,692 sqft
Property
Parking
- Total spaces: 6
- Parking features: Open
- Has uncovered spaces: Yes
Features
- Stories: 2
- Patio & porch: Deck
- Has view: Yes
- Has water view: Yes
- Water view: Other
Lot
- Size: 8,276 sqft
- Features: Bike Path, Major Highway, Near Golf Course, Shopping, Public Tennis, Marina, Conservation Area
Details
- Parcel number: 24.3720
- Zoning: 1
- Special conditions: None
Construction
Type & style
- Home type: SingleFamily
- Architectural style: Gambrel
- Property subtype: Single Family Residence
Materials
- Shingle Siding
- Foundation: Poured
- Roof: Asphalt, Pitched
Condition
- Updated/Remodeled, Actual
- New construction: No
- Year built: 1917
- Major remodel year: 2016
Utilities & green energy
- Sewer: Private Sewer
Community & neighborhood
Location
- Region: Bourne
Other
Other facts
- Listing terms: Conventional
- Road surface type: Paved
Price history
| Date | Event | Price |
|---|---|---|
| 11/15/2023 | Sold | $515,000+3.2%$304/sqft |
Source: | ||
| 10/4/2023 | Pending sale | $499,000$295/sqft |
Source: | ||
| 9/29/2023 | Listed for sale | $499,000+38.6%$295/sqft |
Source: MLS PIN #73165101 Report a problem | ||
| 12/29/2020 | Sold | $360,000-2.7%$213/sqft |
Source: | ||
| 11/12/2020 | Pending sale | $369,900$219/sqft |
Source: Cape Landing Real Estate #22007042 Report a problem | ||
Public tax history
| Year | Property taxes | Tax assessment |
|---|---|---|
| 2025 | $3,717 +3.8% | $475,900 +6.6% |
| 2024 | $3,581 -0.8% | $446,500 +8.9% |
| 2023 | $3,611 +5.6% | $409,900 +21% |
Find assessor info on the county website
Neighborhood: 02532
Nearby schools
GreatSchools rating
- 5/10Bourne Intermediate SchoolGrades: 3-5Distance: 0.4 mi
- 5/10Bourne Middle SchoolGrades: 6-8Distance: 0.3 mi
- 4/10Bourne High SchoolGrades: 9-12Distance: 0.3 mi
Schools provided by the listing agent
- District: Bourne
Source: CCIMLS. This data may not be complete. We recommend contacting the local school district to confirm school assignments for this home.

Get pre-qualified for a loan
At Zillow Home Loans, we can pre-qualify you in as little as 5 minutes with no impact to your credit score.An equal housing lender. NMLS #10287.
Sell for more on Zillow
Get a free Zillow Showcase℠ listing and you could sell for .
$569,600
2% more+ $11,392
With Zillow Showcase(estimated)
$580,992
