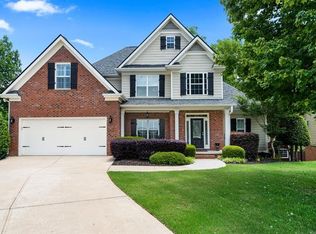Welcome to the coveted Four Seasons Subdivision! This home boasts 5 bedrooms and 3 full bathrooms. Master and second bedroom on main. Gorgeous crown molding throughout. Two story foyer, coffered ceiling in dining room and vaulted ceiling in master. Two story living room. Granite and back splash in kitchen with a breakfast area. Screened in back porch and uncovered deck. Full, unfinished daylight basement with a boat door. Private, fenced backyard in a cul de sac lot. Swim, fitness, clubhouse community.
This property is off market, which means it's not currently listed for sale or rent on Zillow. This may be different from what's available on other websites or public sources.
