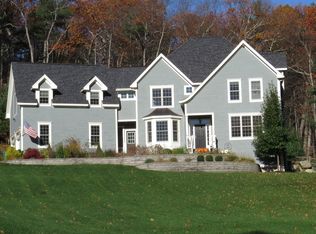Custom crafted shingle style home with many special design features throughout! Privately nestled on 5+ acres & surrounded by woodlands within the Brookview Farms neighborhood of 5 homes. Quality constructed w/fantastic entertainment spaces inside & out. A welcoming mahogany covered front porch, Chief's kitchen w/ granite Island w/prep sink,SS appliances, gas stovetop, warming drawer, copper farmers sink & built-in breakfast nook. Vaulted fireplace Great room leads outdoors to the covered veranda w/wood-burning fireplace & Composite & SS cable railing deck. Master bedroom suite w/cupola, balcony, walk-in closet, air-jetted tub, travertine shower/countertops & dual vessel sinks. 3 addt'l bed's on the 2nd floor, (1) doubles as a play rm sharing a full bath w/ dbl vanities. Other features include: 1st floor guest bedroom/office & full bath,mudroom,walk-out LL w/radiant heated slab & rough plumbed for future bath! Great schools, town & easy access to major routes.
This property is off market, which means it's not currently listed for sale or rent on Zillow. This may be different from what's available on other websites or public sources.
